Listed at : $284,000
8120 Rancho de la Oso, Craig Ranch North, McKinney
-
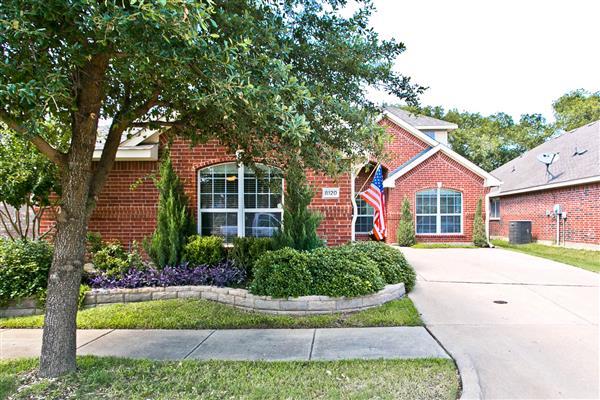
Ranch De La Osa Trail
-
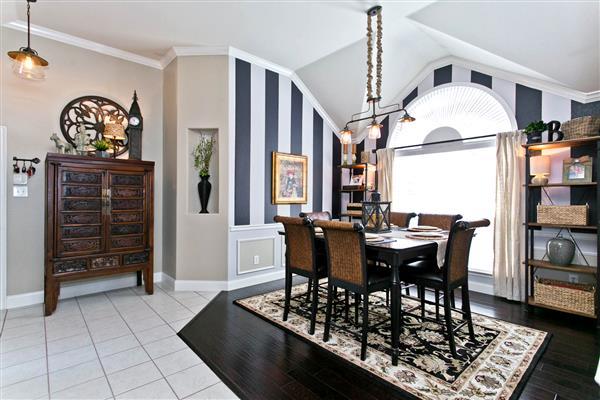
Foyer to Formal Dining
-
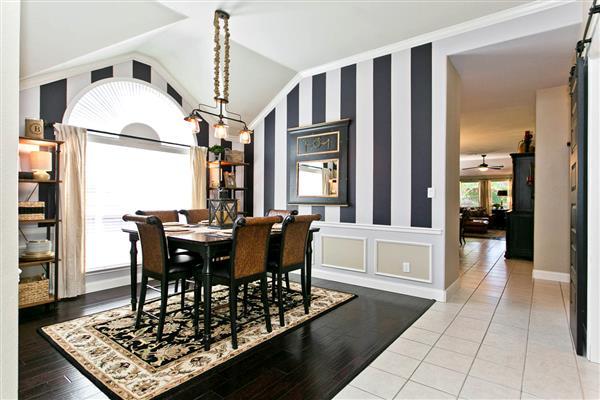
Formal Dining
-

Study
-
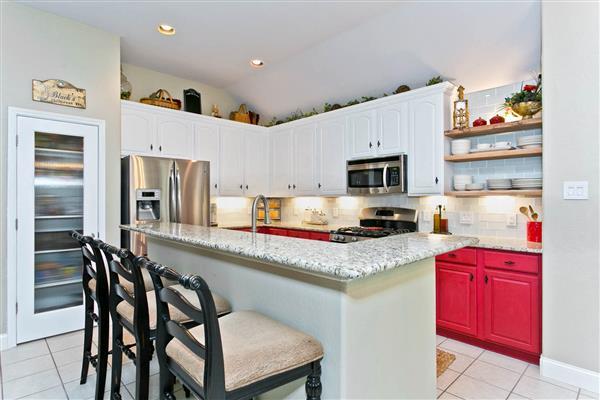
Kitchen
-
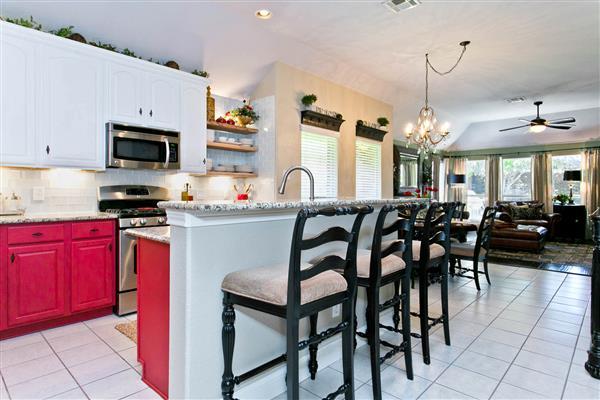
Kitchen
-
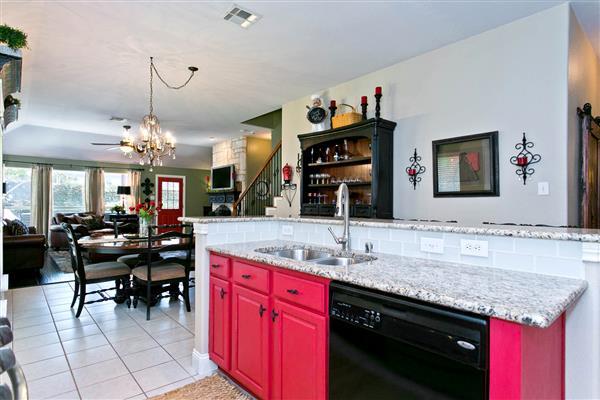
Kitchen
-
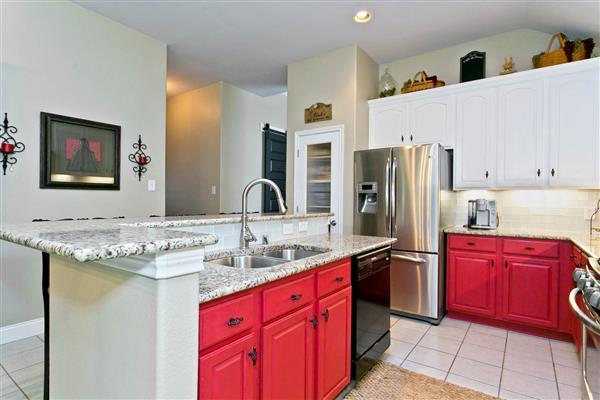
Kitchen
-
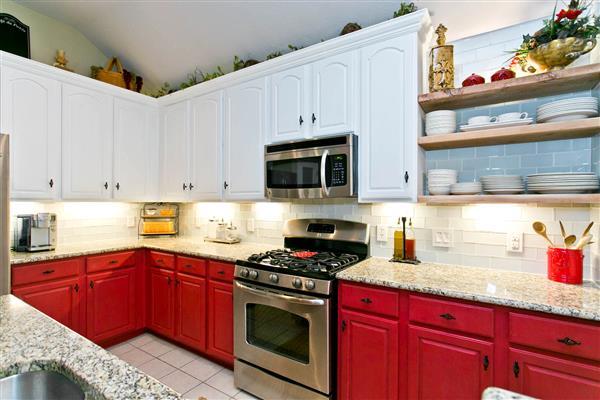
Kitchen
-
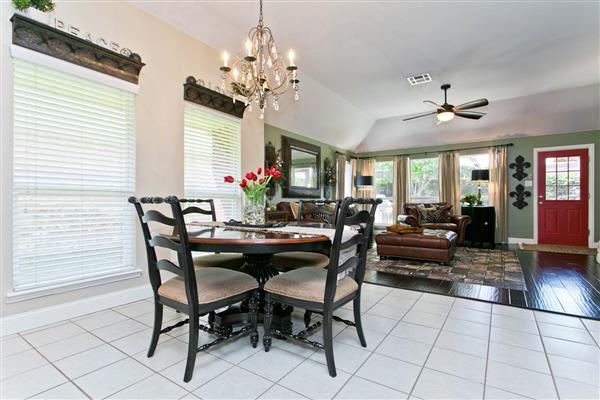
Breakfast area
-
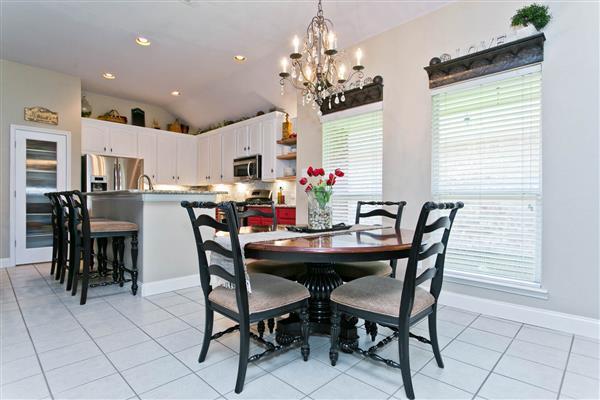
Breakfast Area
-
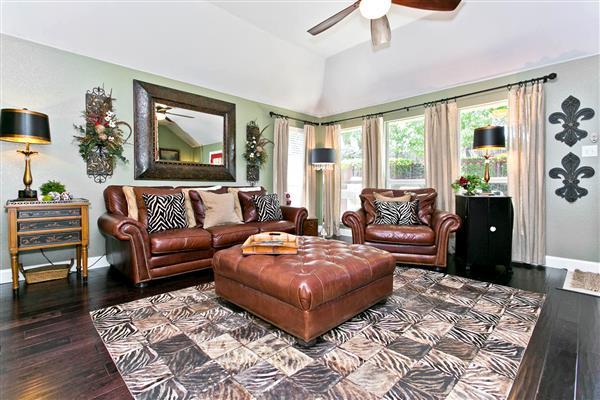
Family Room
-
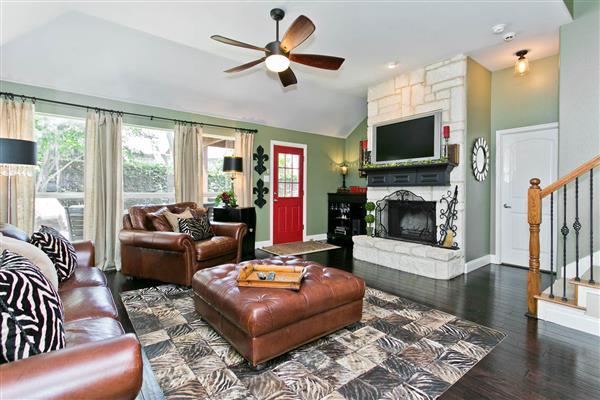
Family Room
-
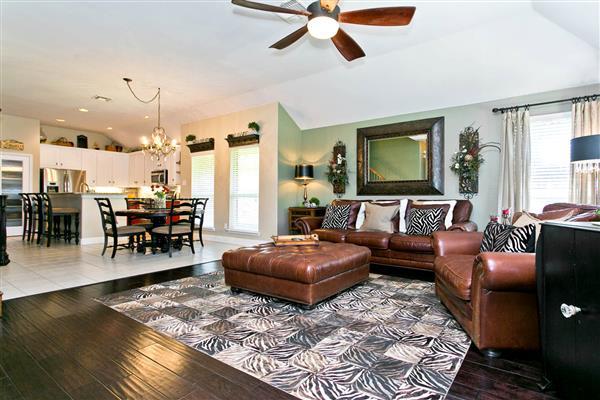
Family Room
-
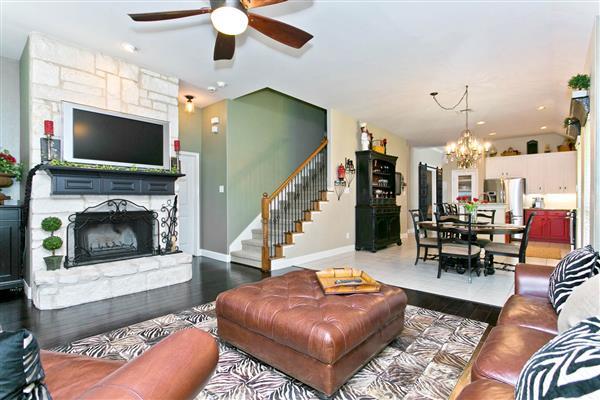
Family Room
-
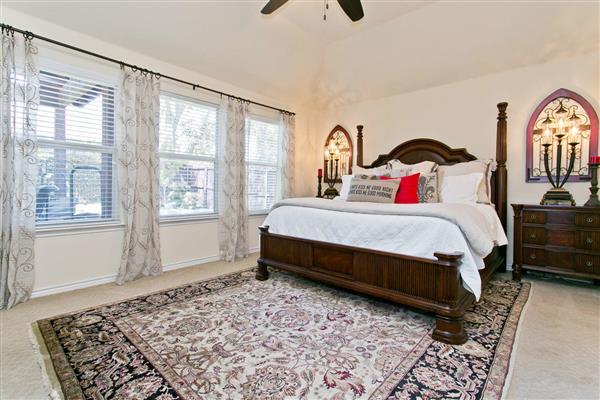
Master
-
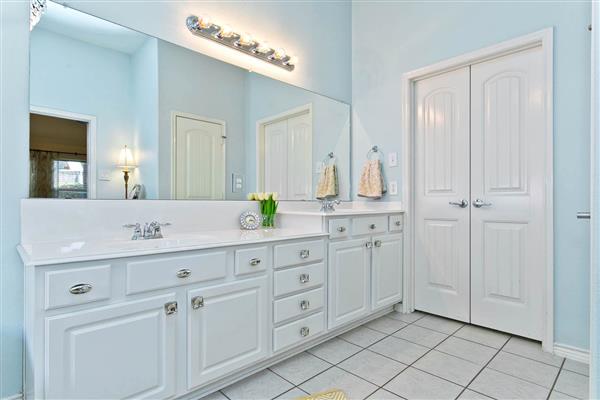
Master Bath
-
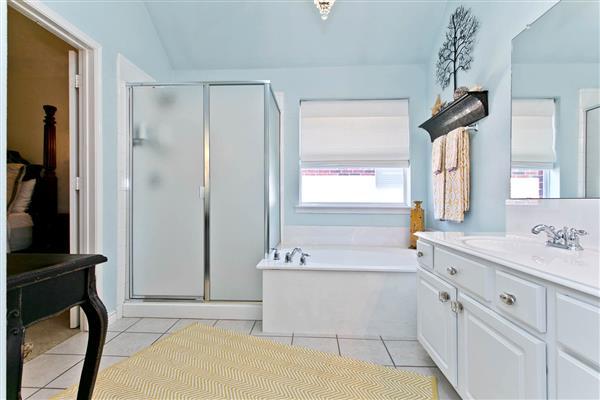
Master Bath
-
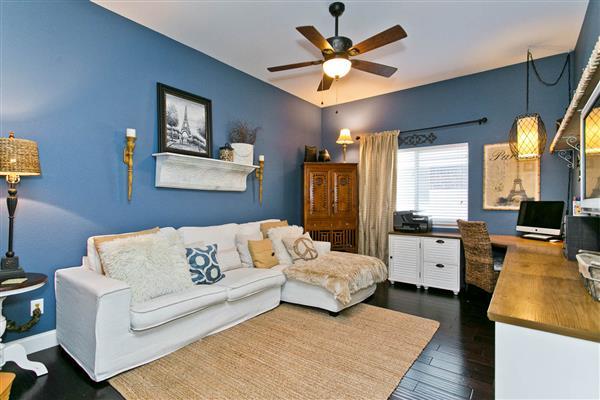
Game Room
-
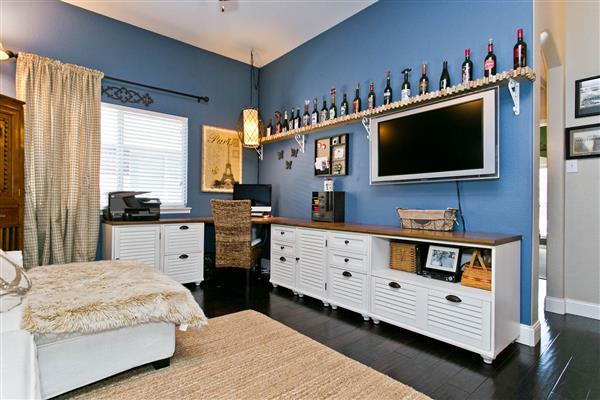
Game Room
-
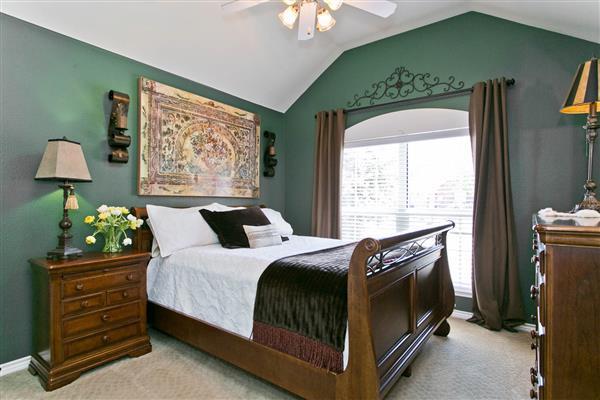
Secondary
-
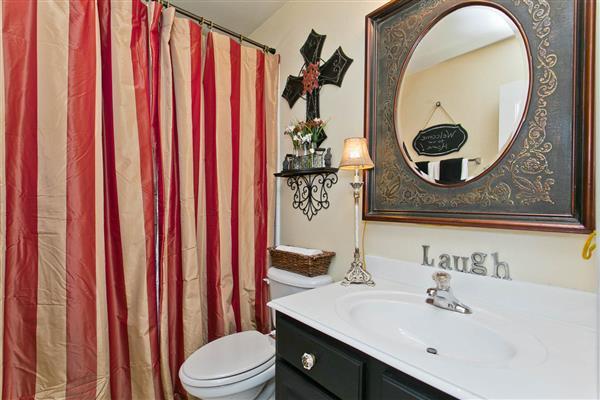
Full Bath
-
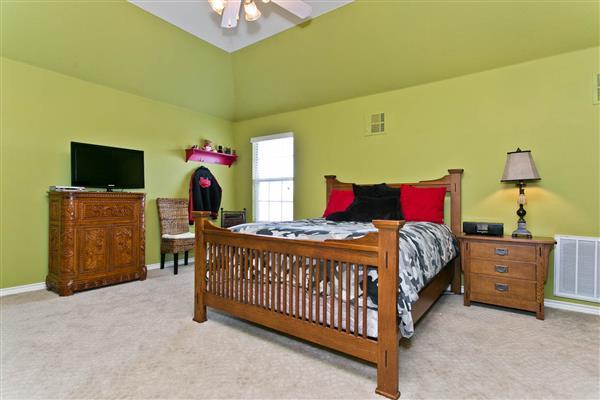
Second Floor Bedroom Suite
-
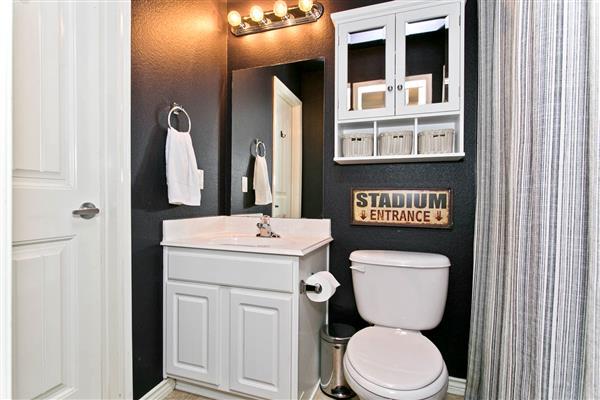
Second floor full bath
-
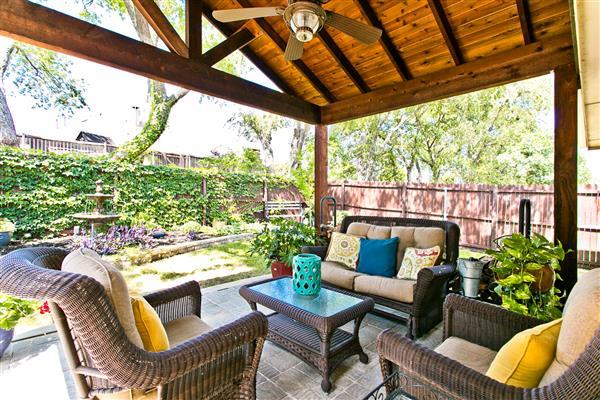
Cover Paver Patio
-
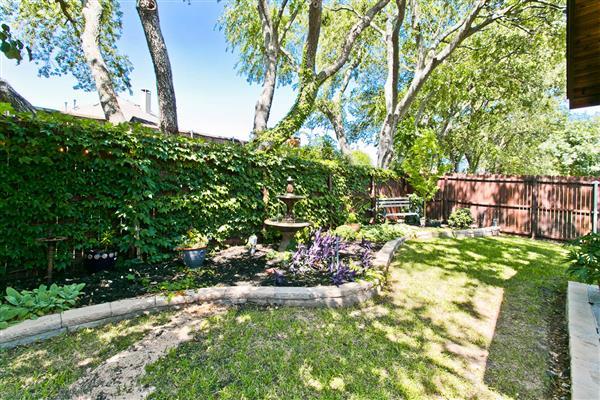
Landscaped Yard
-
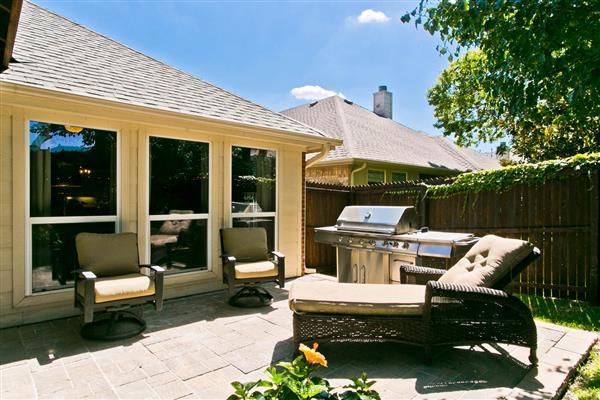
Extended Patio
-
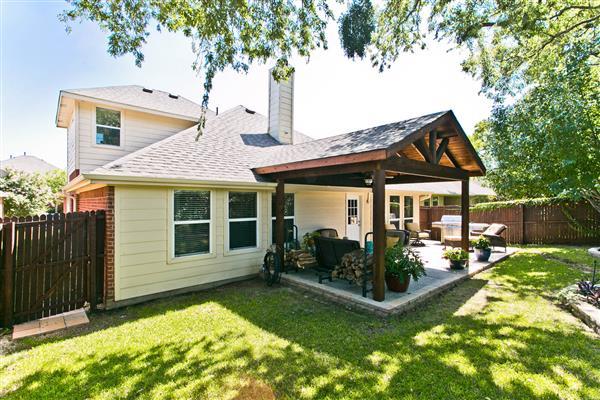
View from Yard
-
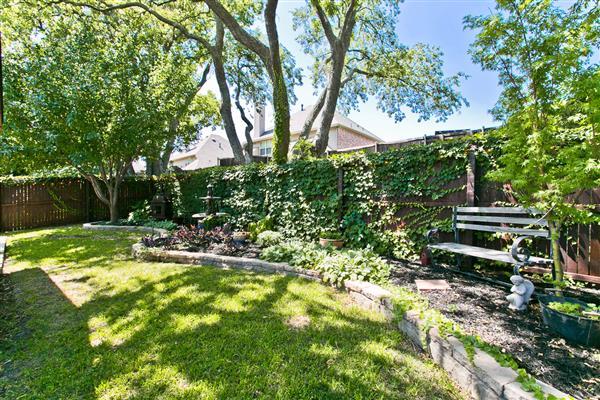
Landscaped Yard
-
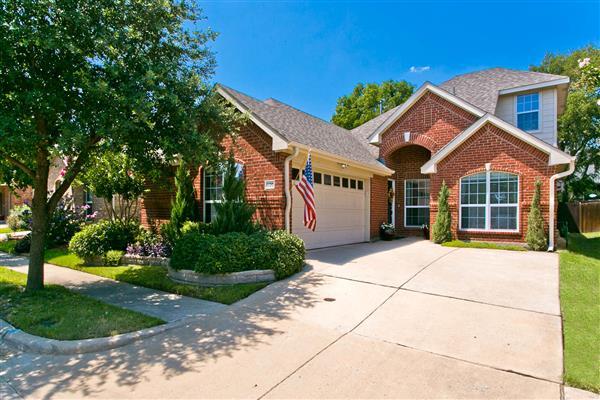
Garage view
-
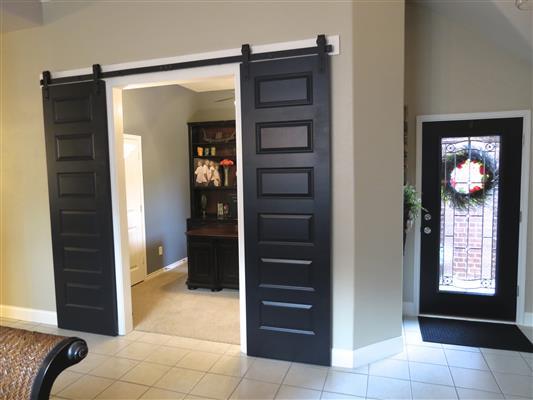
Barn Door entrance to Study
-
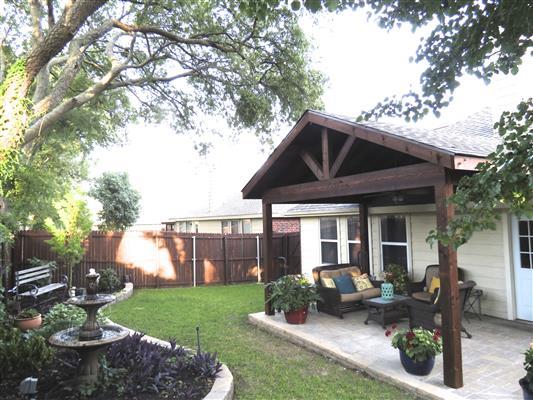
Full Yard with Cover porch
































 The listing agent is Jane Clark from Keller Williams Mckinney's Top Producing Jane Clark Realty Group LLC. She is a certified Luxury Home Specialist. Jane was nominated to the top 1000 Realtors in the United States by Keller Williams CEO,Marc Willis . She is the top producer for KW McKinney and a top 5 Elite Producer for the entire NTNMM multi state region. The Jane Clark Realty Group is the Top Producing Real Estate Group for Northern Collin County. She won D Magazines widely acclaimed Best Realtor Award every year since 2006. Jane has been voted the Best Realtor in the McKinney Allen Corridor by the readers of Living Magazine.
The listing agent is Jane Clark from Keller Williams Mckinney's Top Producing Jane Clark Realty Group LLC. She is a certified Luxury Home Specialist. Jane was nominated to the top 1000 Realtors in the United States by Keller Williams CEO,Marc Willis . She is the top producer for KW McKinney and a top 5 Elite Producer for the entire NTNMM multi state region. The Jane Clark Realty Group is the Top Producing Real Estate Group for Northern Collin County. She won D Magazines widely acclaimed Best Realtor Award every year since 2006. Jane has been voted the Best Realtor in the McKinney Allen Corridor by the readers of Living Magazine.
