-
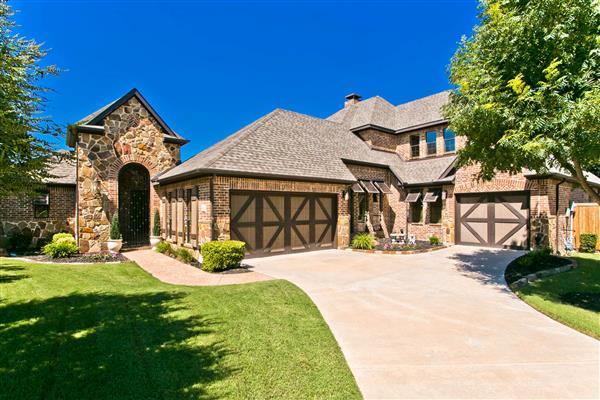
Craftsbury
-
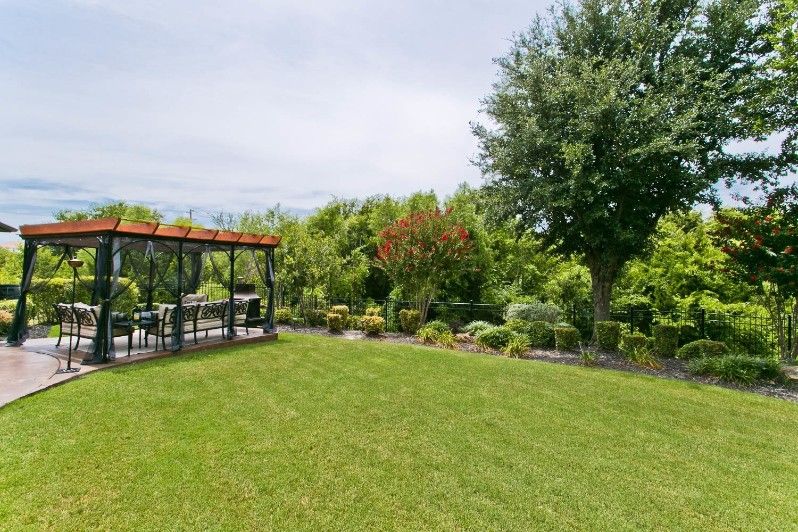
Pergola with Screen Curtains
-
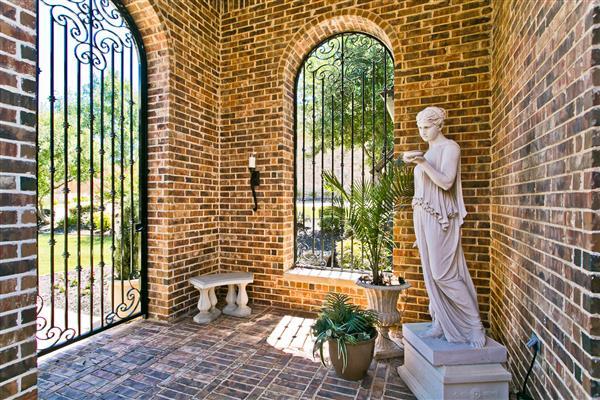
Entry into Courtyard
-
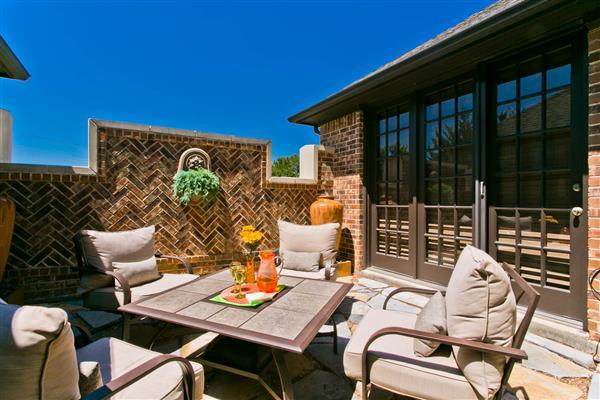
Courtyard outside Casita
-
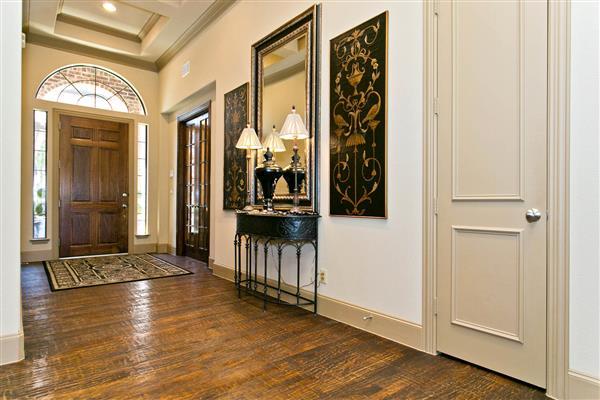
Foyer
-
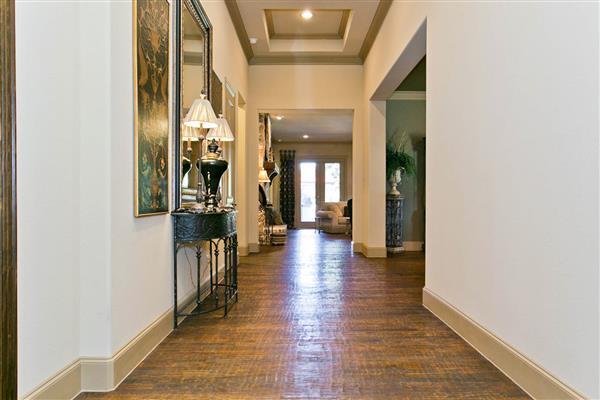
Foyer hallway leading in
-
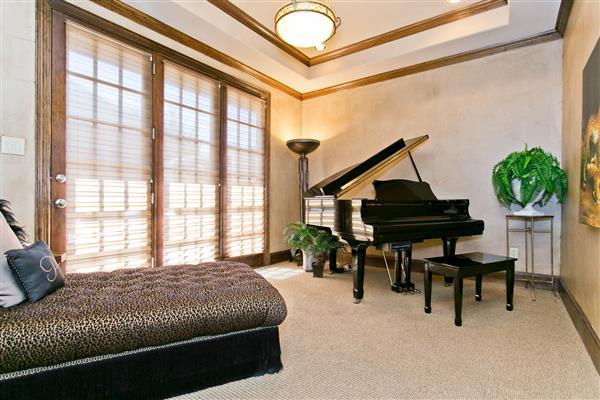
Piano room off foyer
-
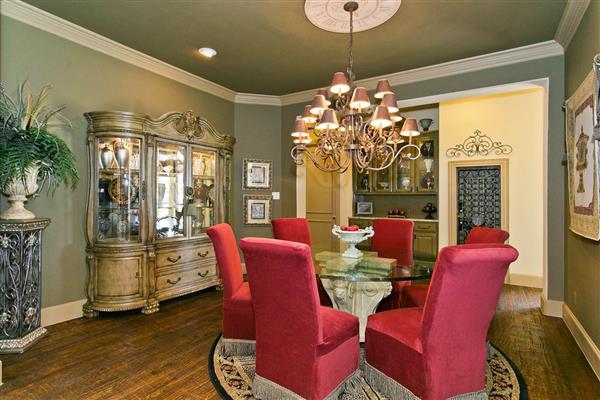
Formal Dining
-
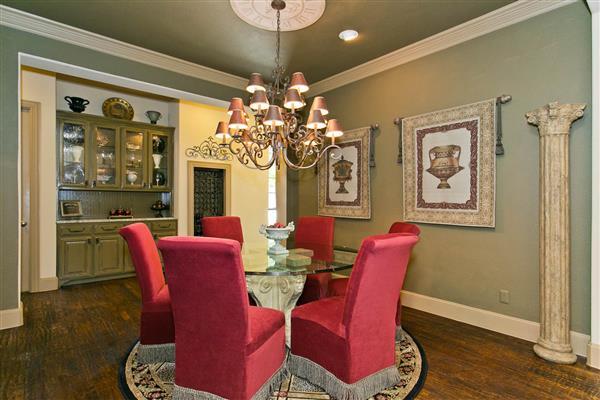
Formal Dining
-
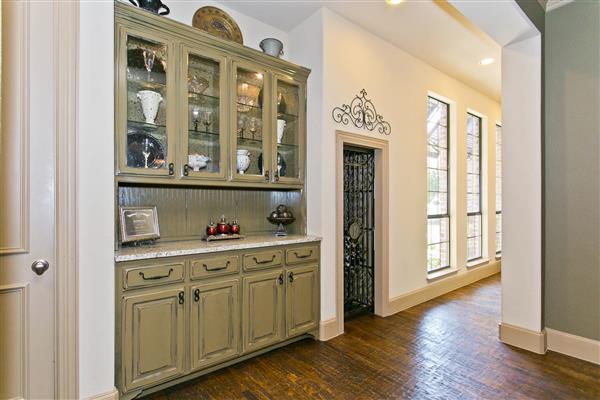
Butler Pantry
-
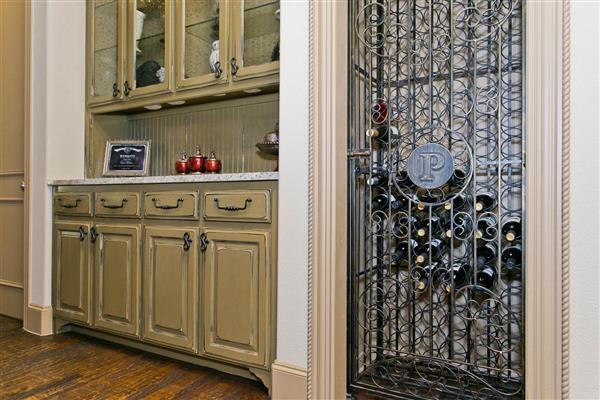
Wine rack
-
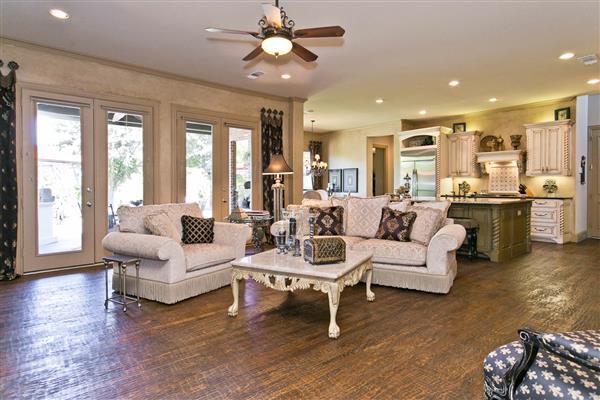
Family Room
-
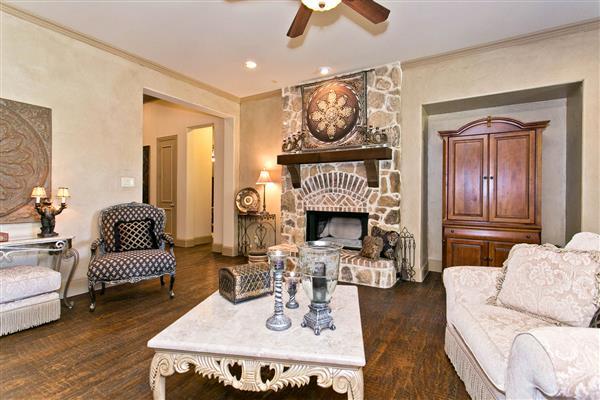
Family Room
-
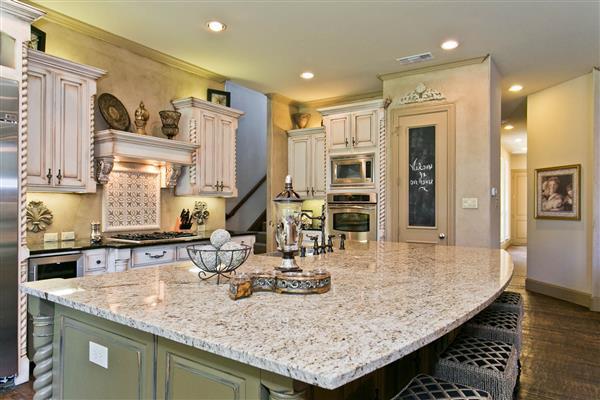
Kitchen
-
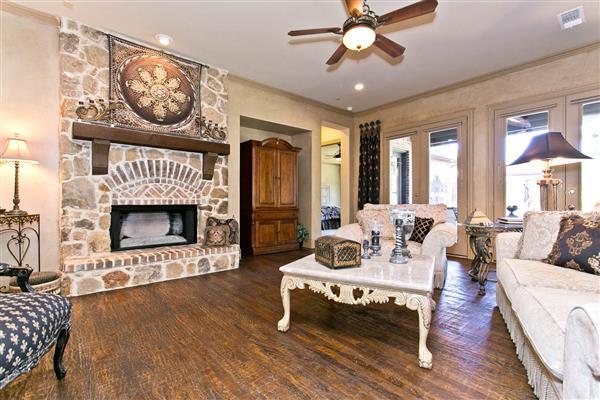
Family Room
-
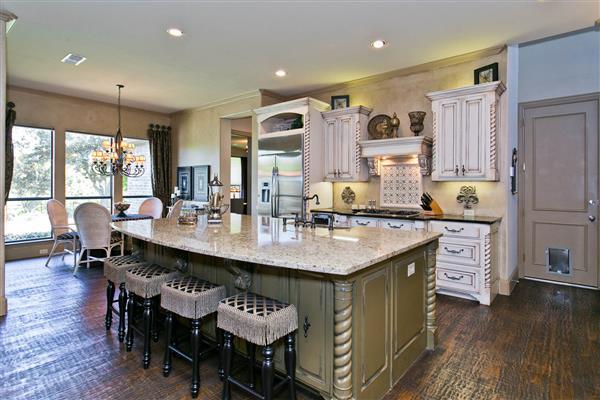
Kitchen
-
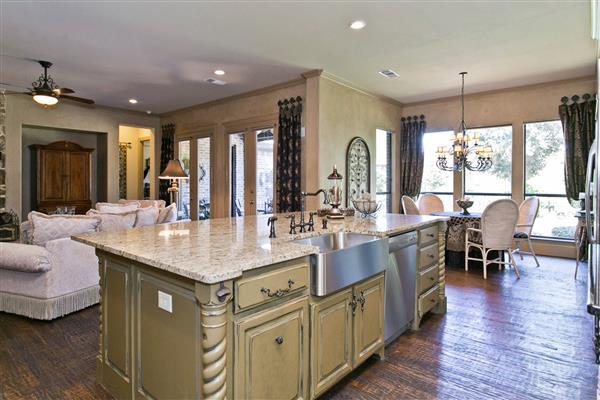
Kitchen
-
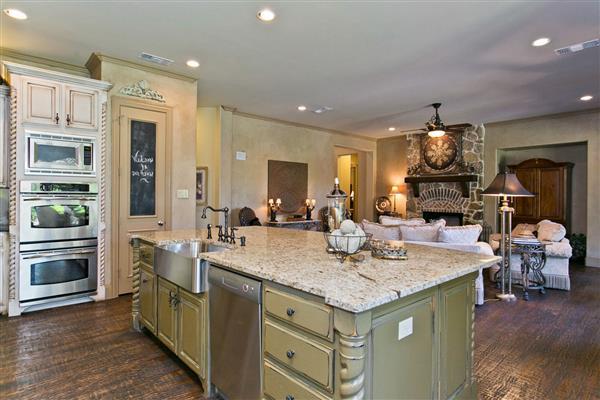
Kitchen
-
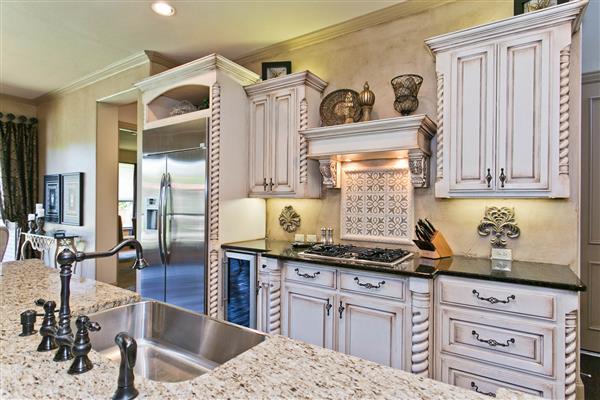
Kitchen
-
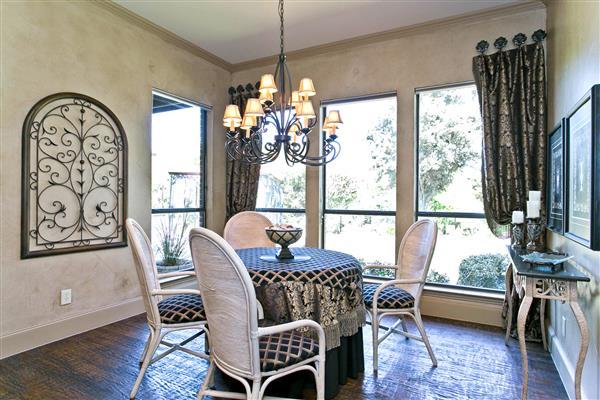
Breakfast Area
-
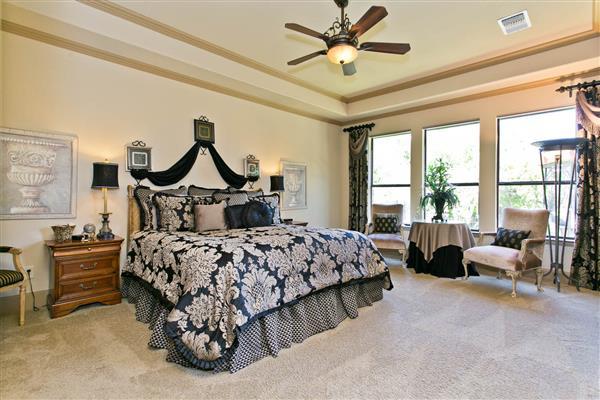
Master Suite
-
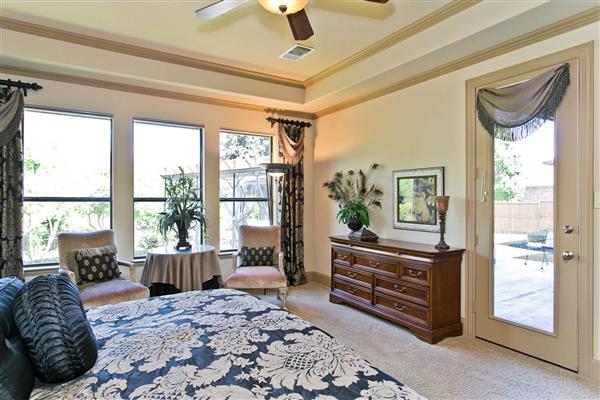
Master Suite
-
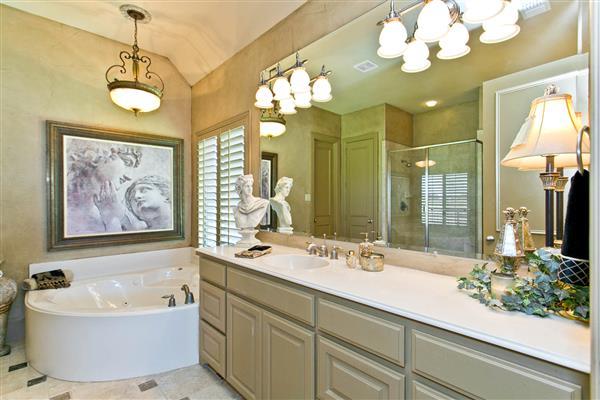
Master Bath
-
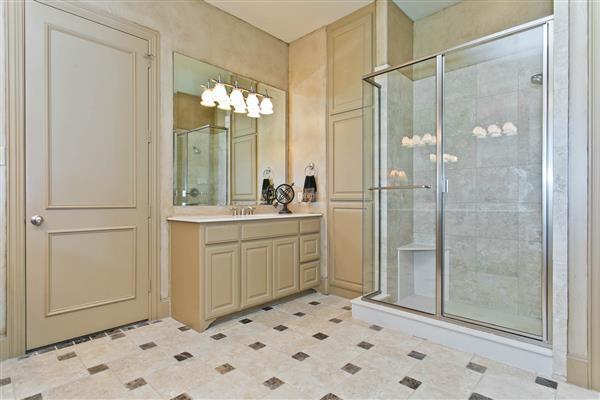
Master Bath
-
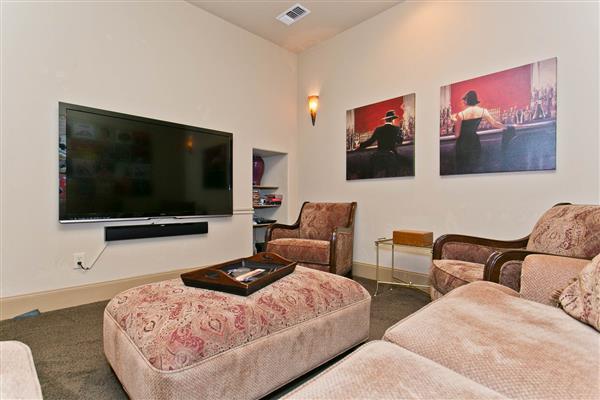
Media Room
-
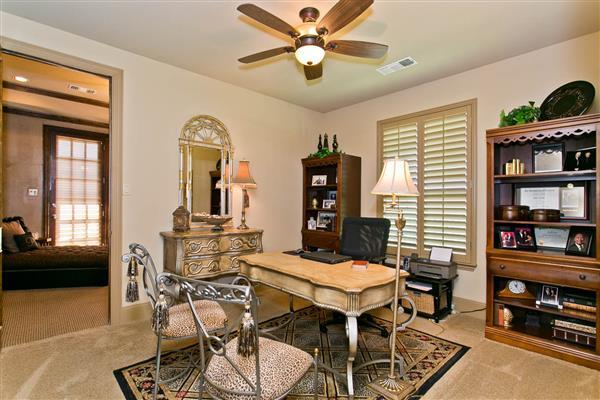
bedroom study
-
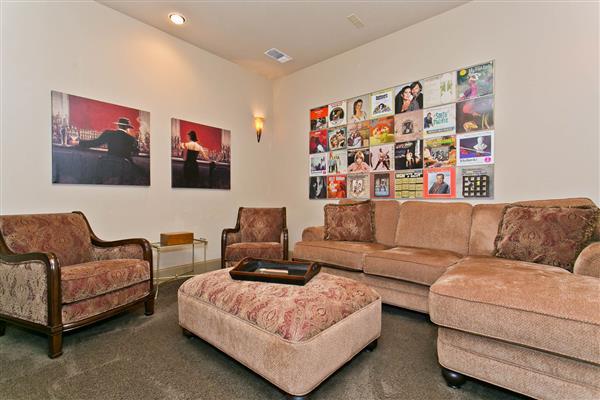
media
-
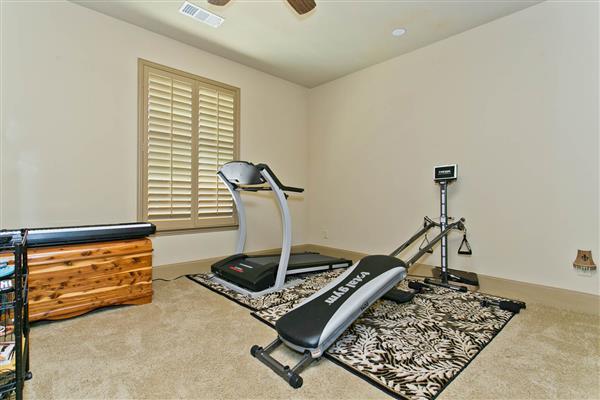
Secondary used as Exercise Room
-
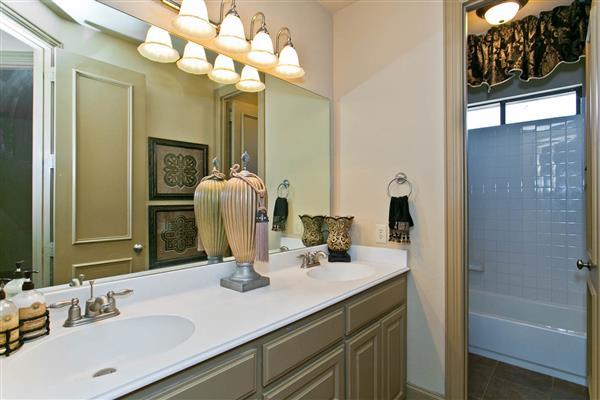
nd Full Bath down
-
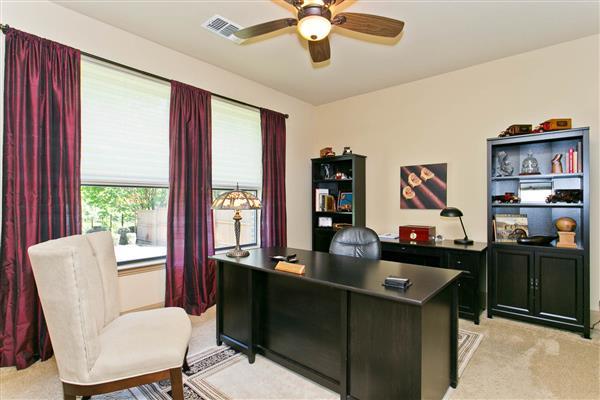
Secondary used as study
-
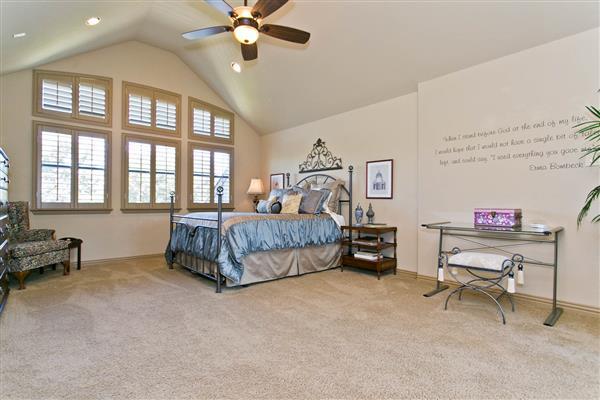
game room or bed up
-
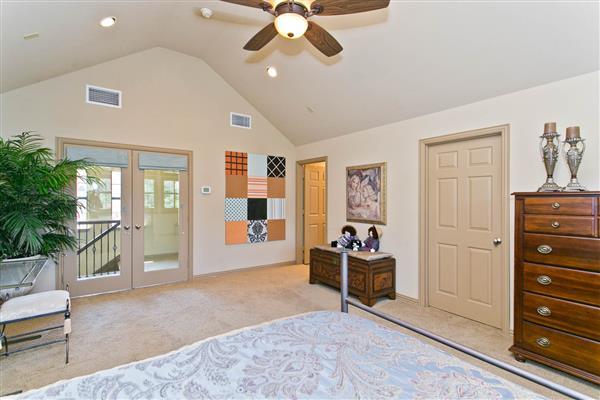
Game Room up
-
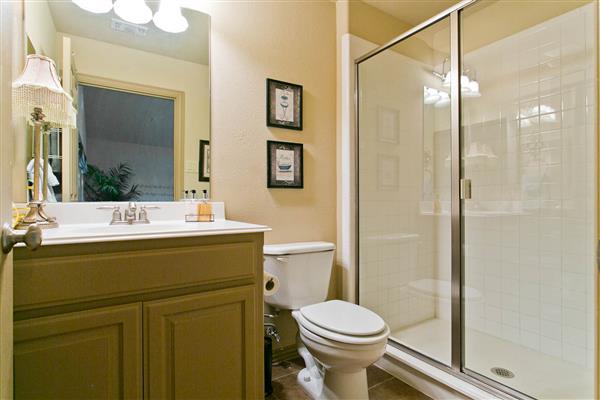
Full Bath up
-
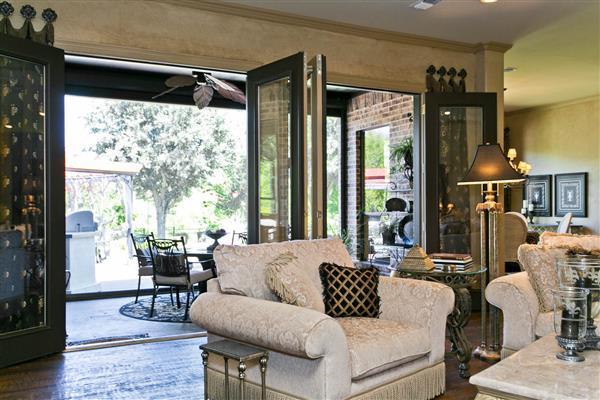
Family to covered patio
-
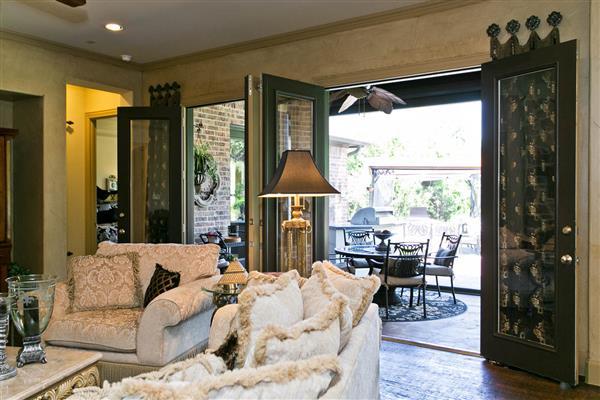
Double Door opening to covered patio
-
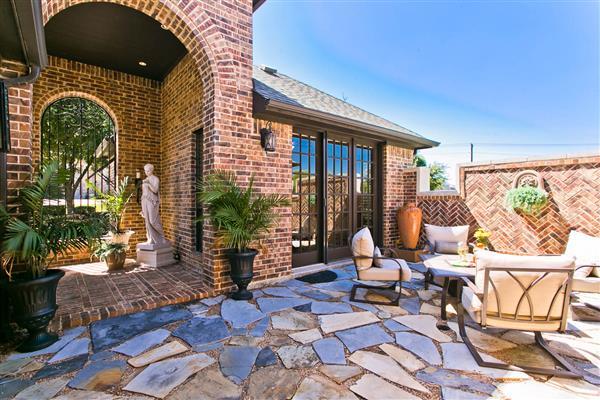
Entry Court yard
-
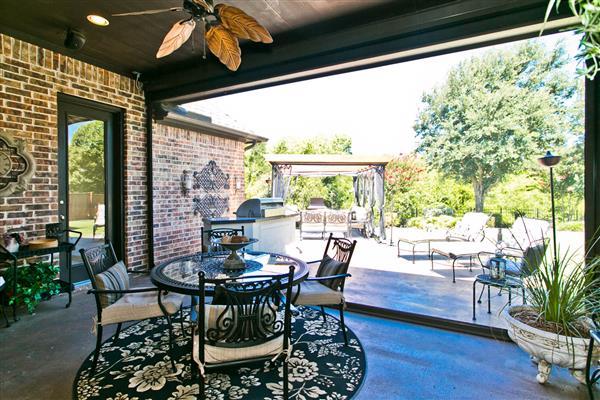
Covered Patio with Phantom Screen
-
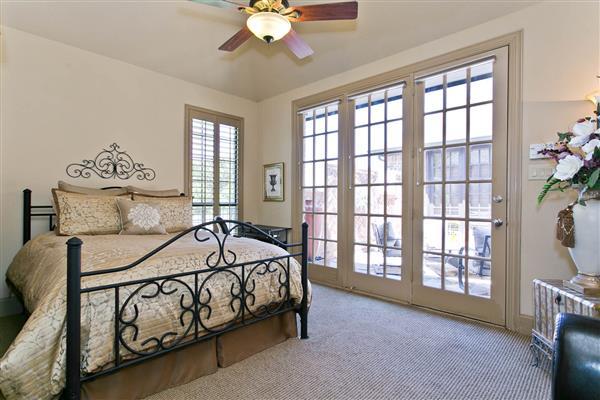
Casita
-
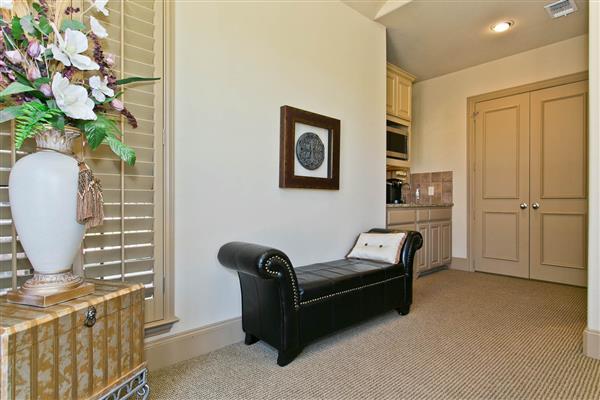
Casita
-
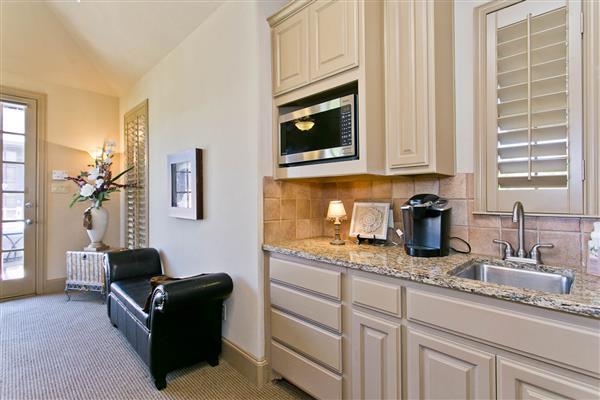
Casita
-
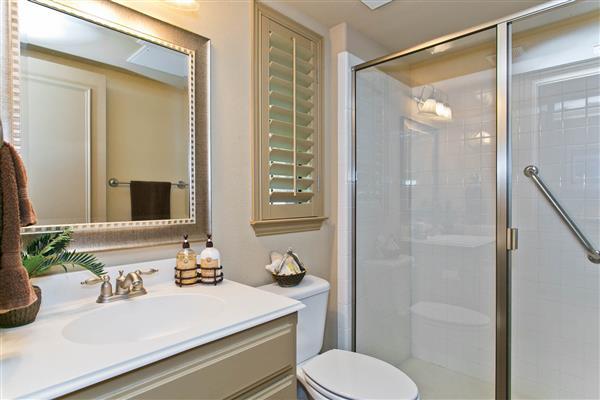
Casita
-
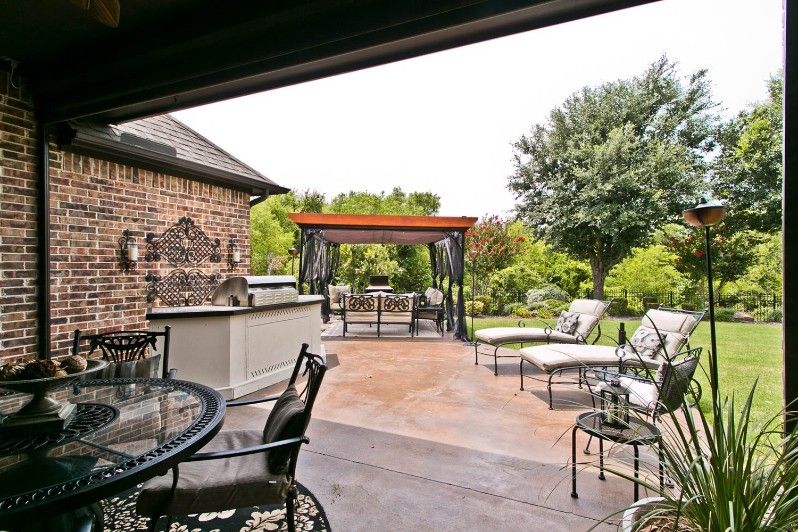
Patio
-
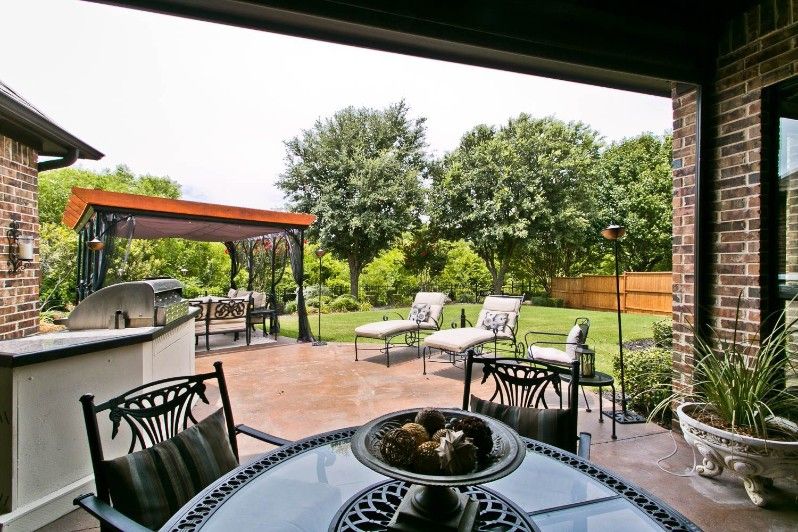
Open Patio
-
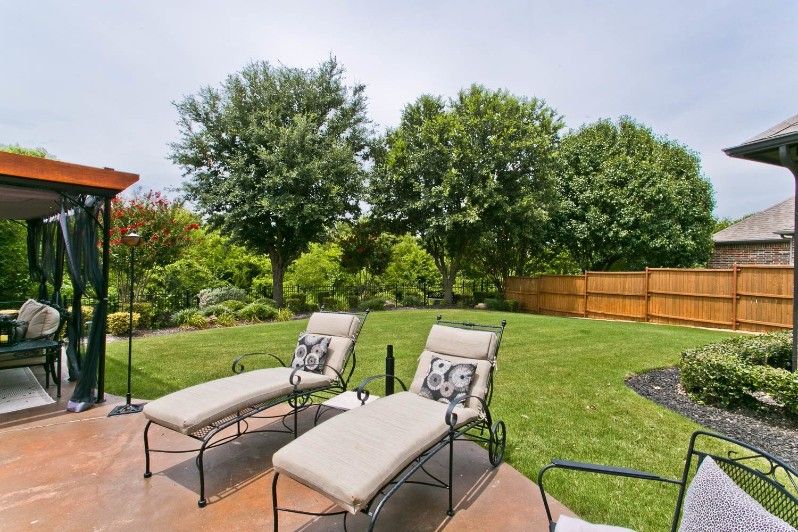
Extended Patio by Pergola
-
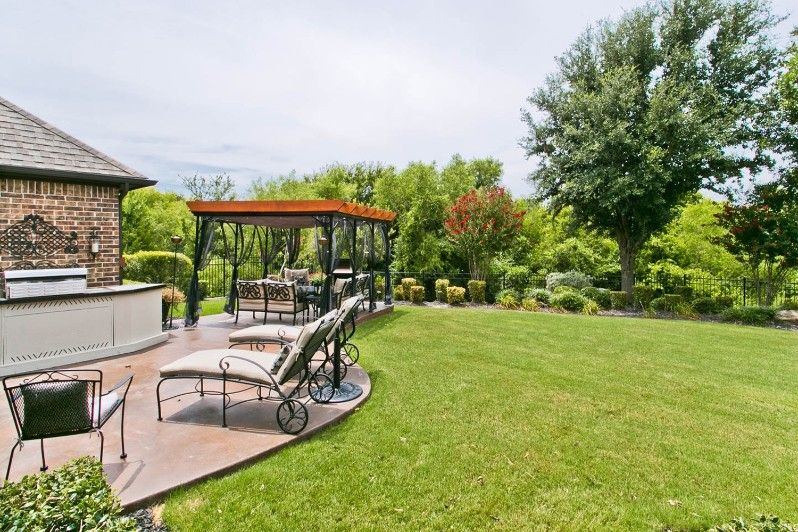
Extended Patio Pergola
-
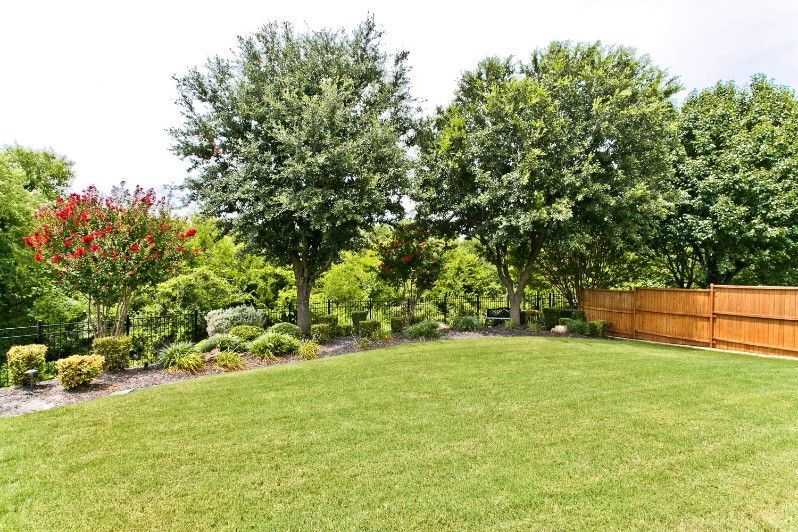
View of Heavily Treed Greenbelt and Creek
-
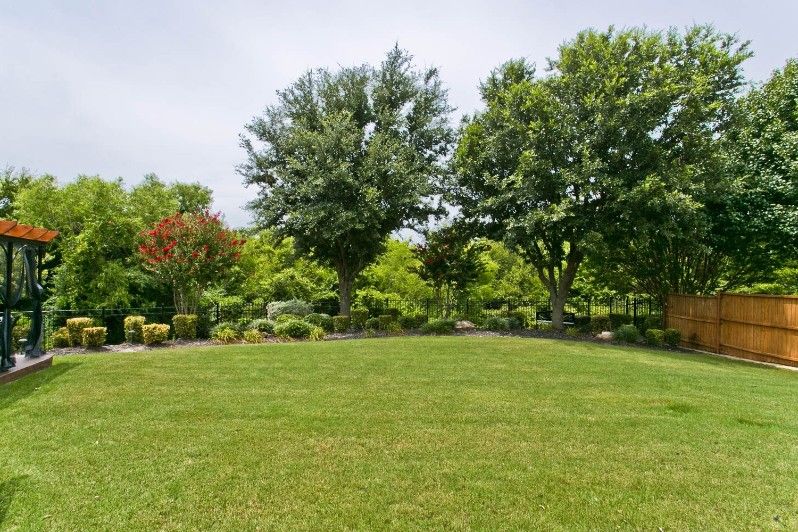
Heavily Treed Greenbelt Creek
-
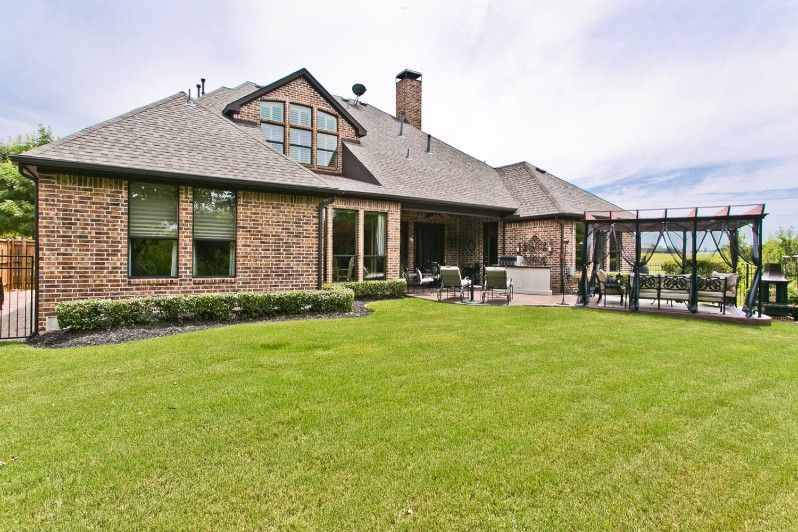
back of house
-
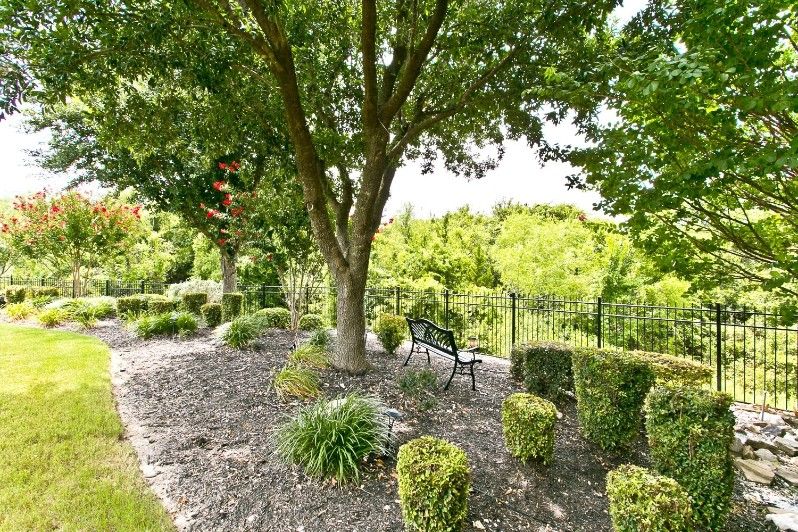
backyard
Kw McKinney Realtor Jane Clark offers 8413 Craftsbury, LaCima Manor, Stonebridge Ranch
Created by Jane Clark and tagged under McKinney | Stonebridge Ranch Located in the LaCima Haven Subdivision
Jane Clark Offers the Best McKinney Real Estate
Specification
Information about this listing
- Price
- $620,000
- Subdivision
- LaCima Haven in Stonebridge Ranch McKinney Tx.
- Room Count
- 5 Bedroom (Casita)/5 Bath/Living/2 Dining/Game/Study/Media/Oversized 3 Car Garage
- Schools
- McKinney ISD Elementary: Wilmeth Middle: DJ Cockrill High School: McKinney North
- Square Footage
- 4320/builder plan
- Lot Size
- .35 acre
- Year Built
- 2006
- MLS Number
- 13197170
Amenities offered with this Listing
Amenities you will find inside!
This Home provides unmatched style, quality & craftsmanship for the discriminating home owner seeking the best in everything!
Entry
- Brick and Stone Façade with Extensive Landscaping & Trees on Cul-de-Sac
- Iron Arched Gate leading to Court yard
- Bricked Arch & Flagstone walkway
- Coffered Ceiling, Double Crown Molding
- Hand-scraped Hardwoods Reverse Trim
- Hand-textured Walls, Rounded Corners
- Extensive Millwork and 6” Baseboards
- Distinctive Architectural Arches and Accents, High Ceilings throughout
Formal Dining
- Elegant with Extensive Millwork
- Large Iron Chandelier with Medallion
- Granite Butler Pantry
- Butler’s Pantry with Bead Board Backsplash, Seeded Glass front cabinets
- Wine Grotto with locked iron door
Study
- French Doors lead to Private Stud
- Trayed Ceiling & Designer Lighting
- Hand-scraped Hardwoods
- Stained Crown Molding & Base Boards
- Hand textured Glazed Walls
- French Doors open to Court Yard
Media Room (1st floor)
- Sound Proofed Walls /Doors-Media Niche
- Surround Sound Wiring & Projector Ready
Kitchen & Breakfast Area
- Granite Counters and Island
- Hand textured glazed Backsplash-Decorative Mosaic Tile above cooktop
- Hand-scraped Hardwoods
- Antique White Cabinets with Iron Hardware & Scroll Detailing
- Under and Over Mount Lighting
- Oversized Stainless Steel Farmers Sink
- Built-In Stainless Steel Refrigerator
- Double Ovens-one convection
- 4 Burner Gas Cooktop & Asko Dishwasher
- Wine Refrigerator
- Large Walk-in Pantry
- Granite Breakfast Bar and Oversized Island w
- Spacious Breakfast Area w/Wall of Windows
Family Room
- Hand scraped Hardwoods
- Floor to Ceiling Paneless Double Doors provide access to Covered Patio
- Hand textured glazed walls
- Stone & Brick Fireplace-Hearth & Custom Natural Wood Mantle
- Gas starter and Glass Rocks
- Crown Molding, 6” Baseboards
Utility/Attic Storage
- Huge Storage closets w/AC-Walk-Out Attic
- Separate Utility with Built-in Cabinets
Master Retreat
- Private Master Suite -Trayed Ceiling
- Crown Molding & Bronze Fan
- Sitting area with Low-E Glass Window overlooking Pergola & Treed Creek
- Plantation Shutters in Bath
- Separate His & Hers Vanities
- Oversized Rainhead Shower-seating
- Corner Jetted Tub
- Large Walk-in Closet with Shelving
- Secondary Bedrooms (1st Floor)
- Spacious Secondary Bedrooms
- Planation Shutters & Large Walk-in closets
Game Room
- Spacious Game Room up double door entry
- Vaulted Ceiling, Plantation Shutters, Crown Molding, Ceiling Fan & Wired for SurSound
- Wrought Iron Spindle Staircase
Casita-Guest House
- Retractable Screen Opening to Court Yard Sitting Area & Glass door
- Vaulted Ceiling & Plantation Shutters
- Granite Kitchenette, Tile Backsplash
- Microwave
- Sink with Under Mount Lighting
- Oversize Shower Large Tile Flooring Garage
- Oversized 3 Car Garage with Sink/Shelving
About Your Realtor Jane Clark
 The listing agent is Jane Clark from Keller Williams Mckinney's Top Producing Jane Clark Realty Group LLC. She is a certified Luxury Home Specialist. Jane was nominated to the top 1000 Realtors in the United States by Keller Williams CEO,Marc Willis . She is the top producer for KW McKinney and a top 5 Elite Producer for the entire NTNMM multi state region. The Jane Clark Realty Group is the Top Producing Real Estate Group for Northern Collin County. She won D Magazines widely acclaimed Best Realtor Award every year since 2006. Jane has been voted the Best Realtor in the McKinney Allen Corridor by the readers of Living Magazine.
The listing agent is Jane Clark from Keller Williams Mckinney's Top Producing Jane Clark Realty Group LLC. She is a certified Luxury Home Specialist. Jane was nominated to the top 1000 Realtors in the United States by Keller Williams CEO,Marc Willis . She is the top producer for KW McKinney and a top 5 Elite Producer for the entire NTNMM multi state region. The Jane Clark Realty Group is the Top Producing Real Estate Group for Northern Collin County. She won D Magazines widely acclaimed Best Realtor Award every year since 2006. Jane has been voted the Best Realtor in the McKinney Allen Corridor by the readers of Living Magazine.
listing offer
The Jane Clark Realty Group LLC is the Listing agent for
Descriptive Phrases

Best McKinney Real Estate
McKinney House for Sale
House Location
8413 Craftsbury, LaCima Manor, Stonebridge Ranchdescription: Kw McKinney Realtor Jane Clark offers this georgeous home located at 8413 Craftsbury, LaCima Manor, Stonebridge Ranch.
Realtor Walk Thru Rating and feedback...
Listing Price
Offerred by: Jane Clark Realty Group LLC
Download the House Graphic
Map Location
About This Home
-
People are Talking about Jane Clark...:
- You can own this: McKinney Home for Sale
-
Here are some Similar Properties
-
FacebookTwitterGoogle PlusLinkedInPinterest



















































