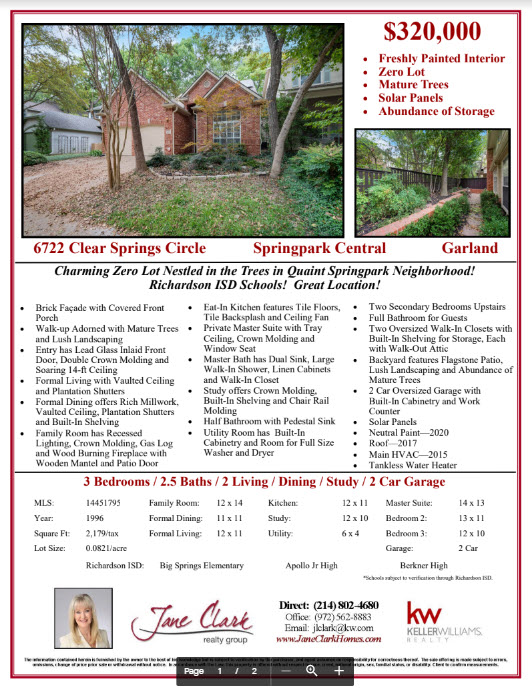Call Jane:214-802-4680
- PRICE
- $270,000
- MLS NUMBER
- MLS: 14529773
- SQUARE FOOTAGE
- 1,924/tax
- SUBDIVISION
- Harbor Village @ Providence
- ROOM COUNT
- 4 Bedrooms / 2 Baths / Living / Dining / 2 Car Garage
- SCHOOLS
- Aubrey ISD: / Monaco Elementary / Aubrey Middle / Aubrey High
- YEAR BUILT
- 2017
- LOT SIZE
- 0.156 Acres
-
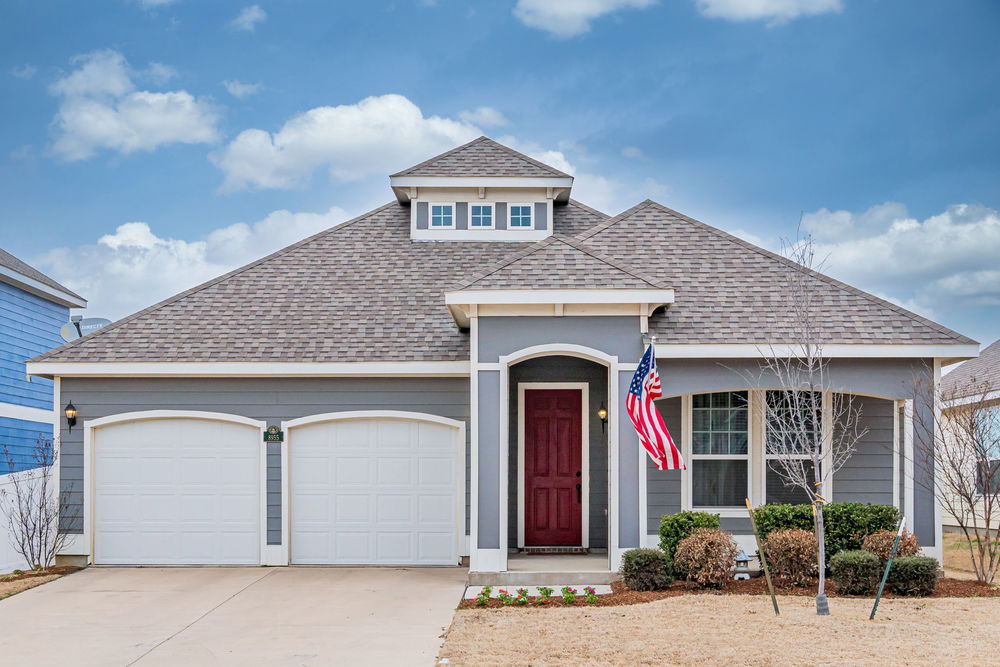
Stallings Drive
-
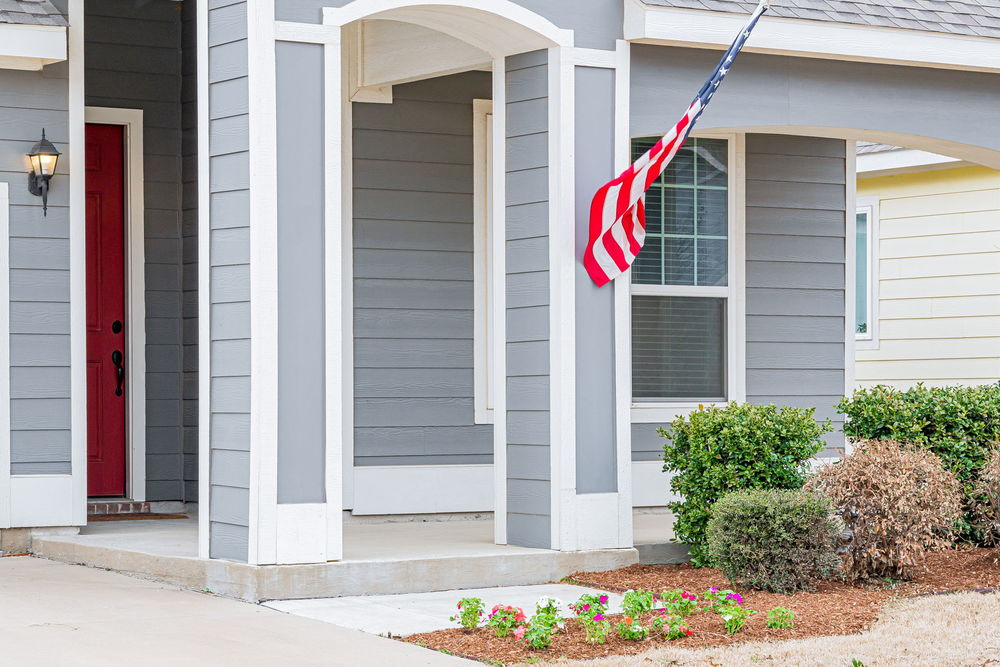
Cozy Front Porch
-
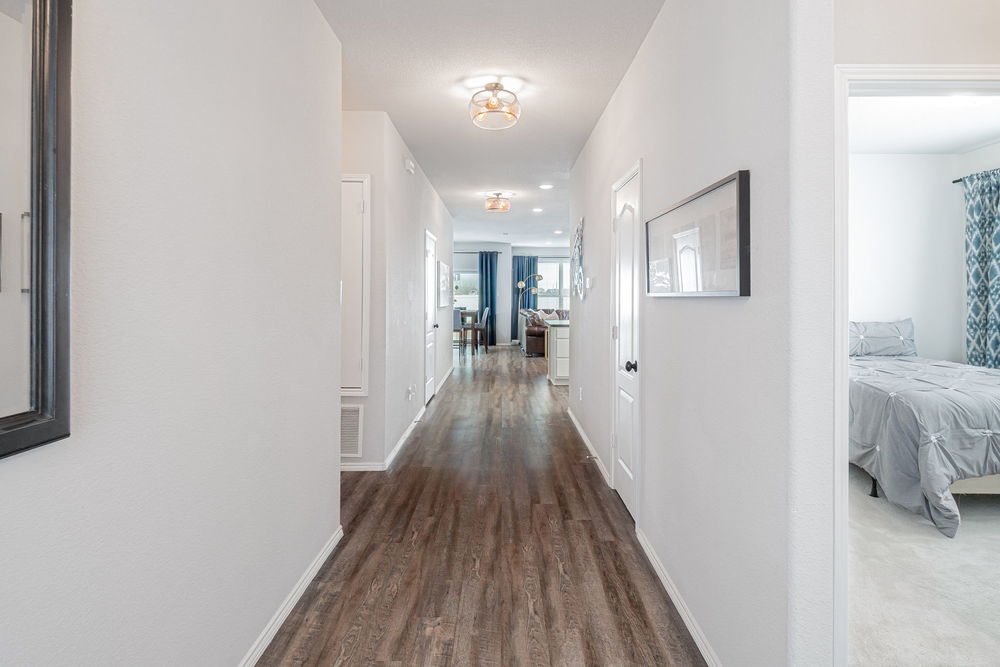
Entry
-
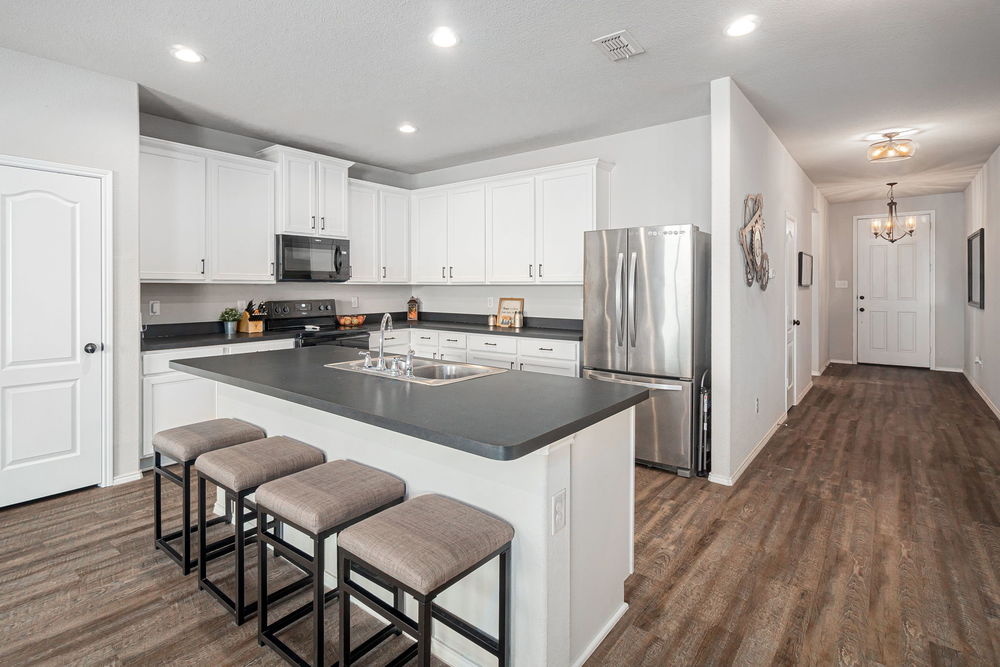
Chef s Kitchen
-

Chef s Kitchen open to Family Room and Dining Area
-
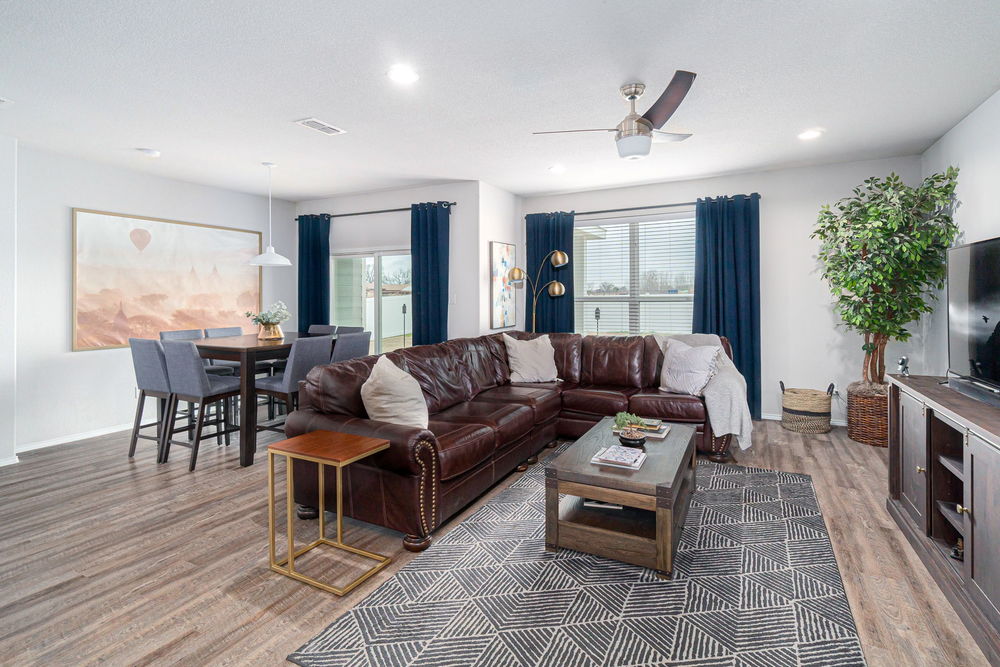
Inviting Family and Dining Area
-
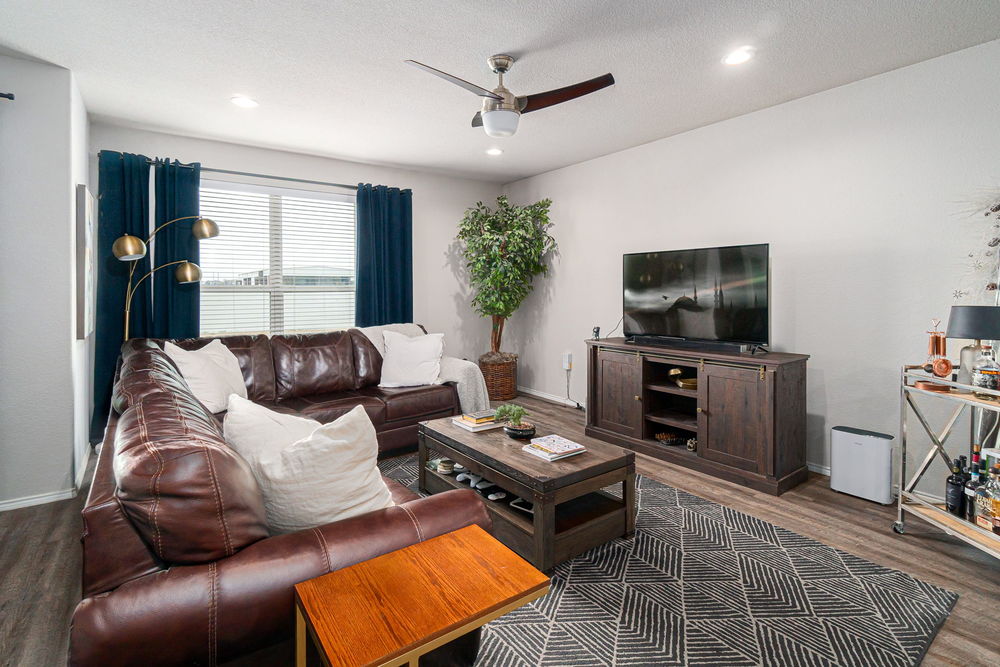
Family Room with Backyard Views
-

Dining Area with Sliding Door to Patio
-
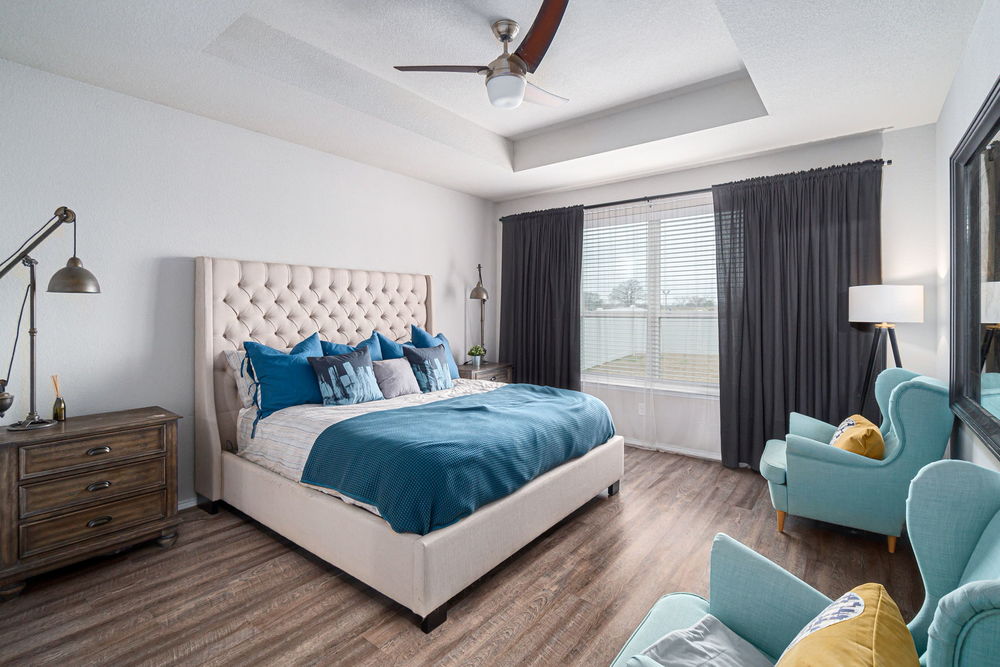
Private Master Suite
-
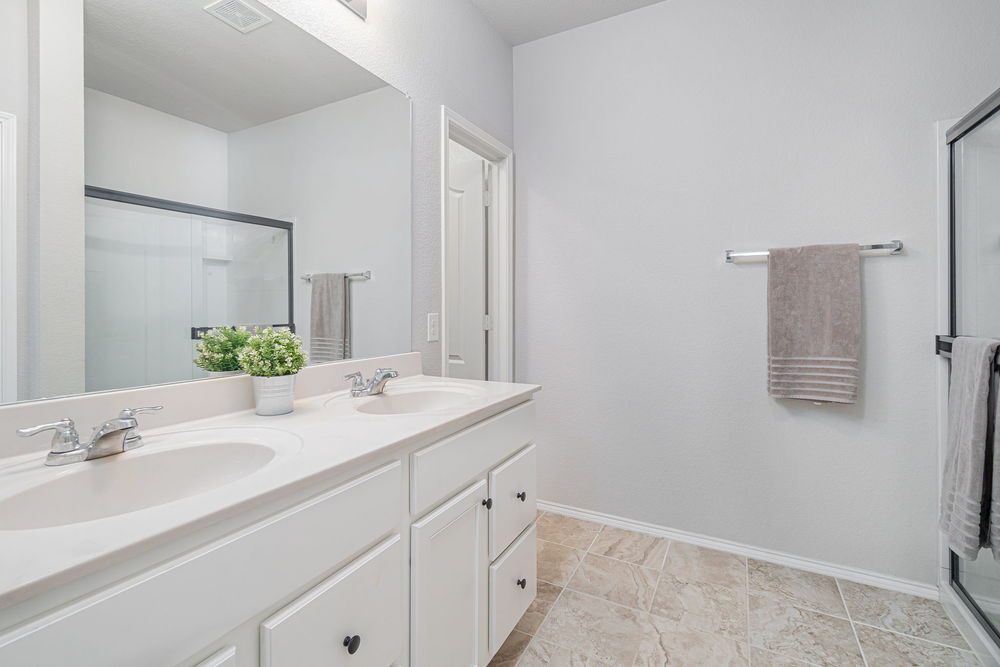
Master Bathroom
-
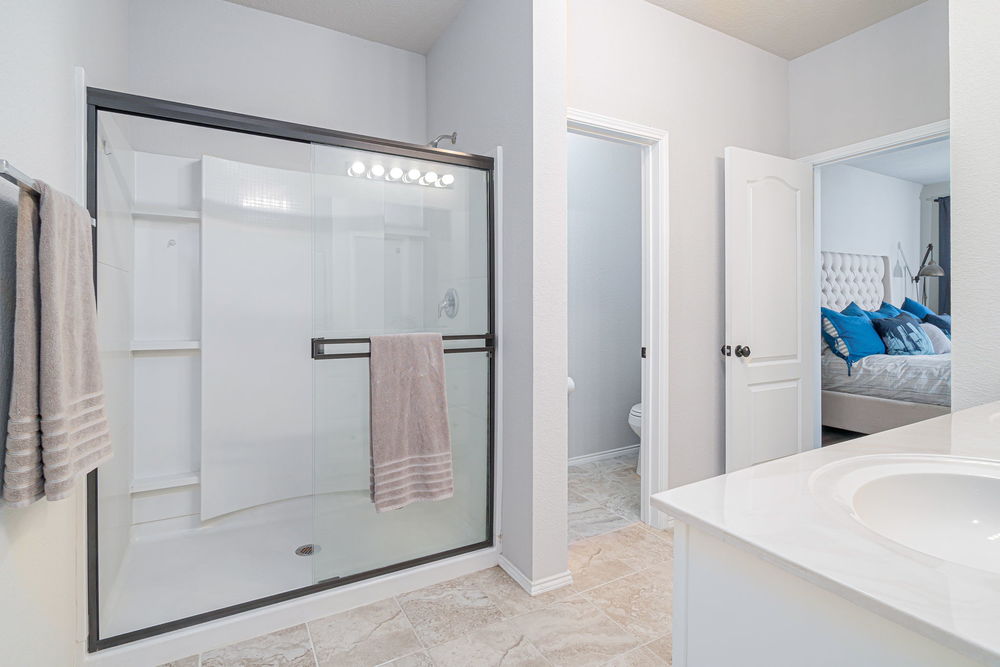
Master Bathroom
-
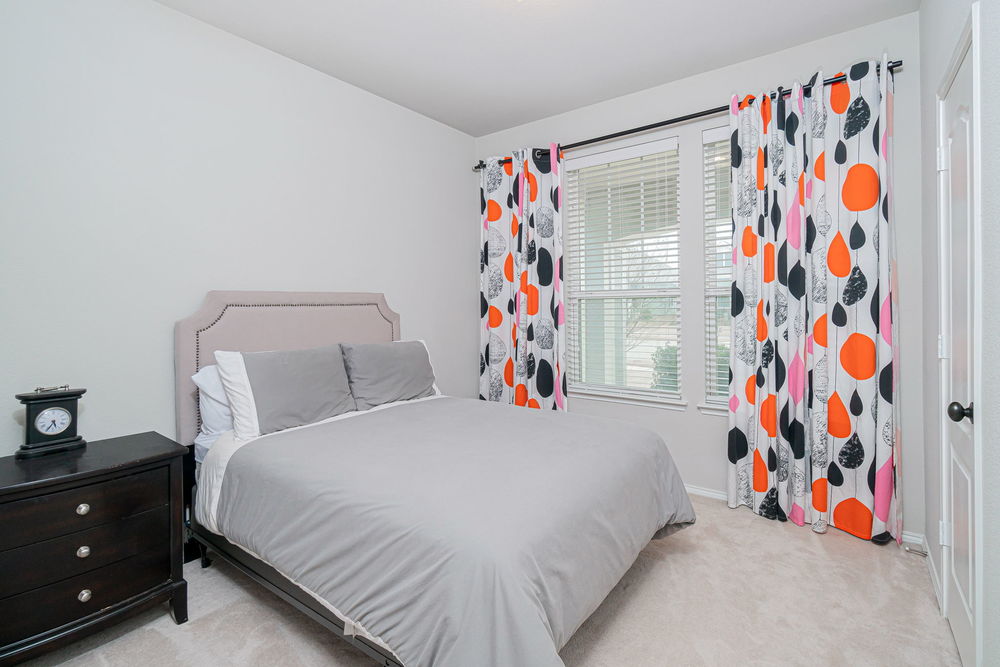
Secondary Bedroom
-
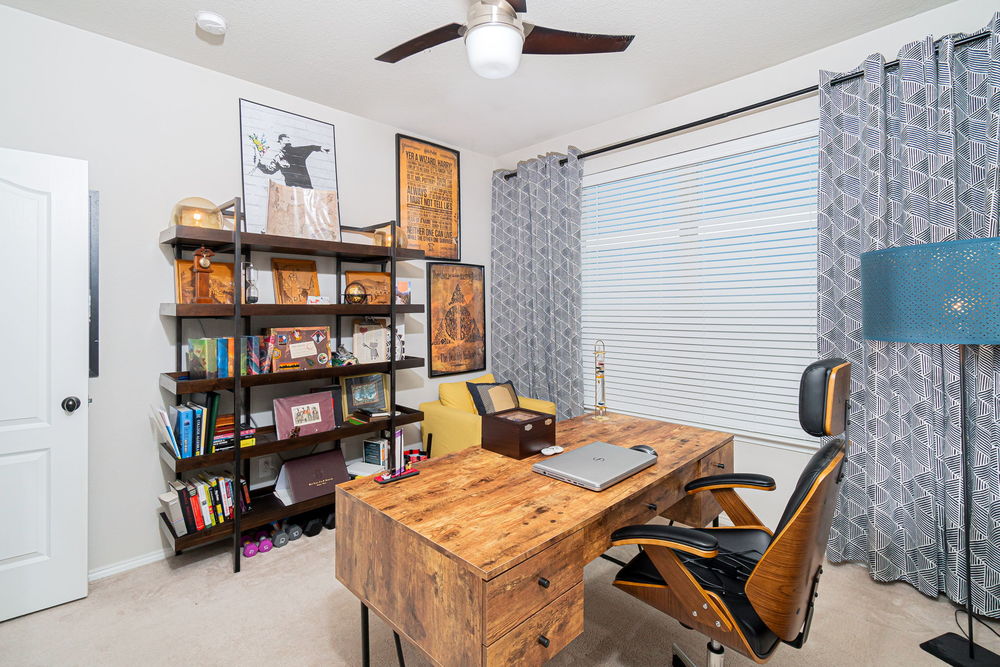
Secondary Bedroom
-
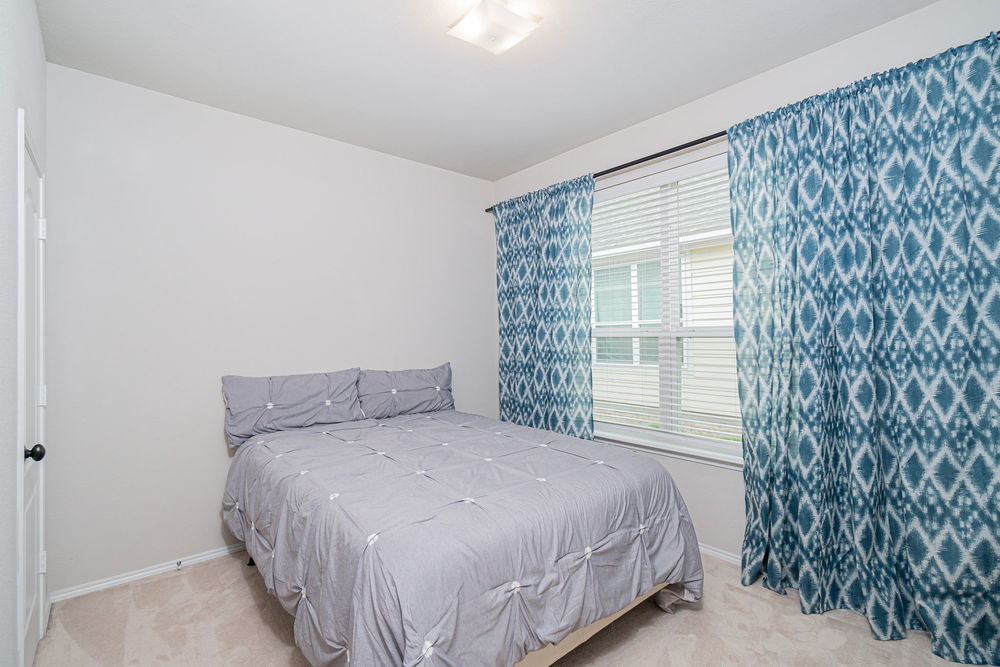
Secondary Bedroom
-
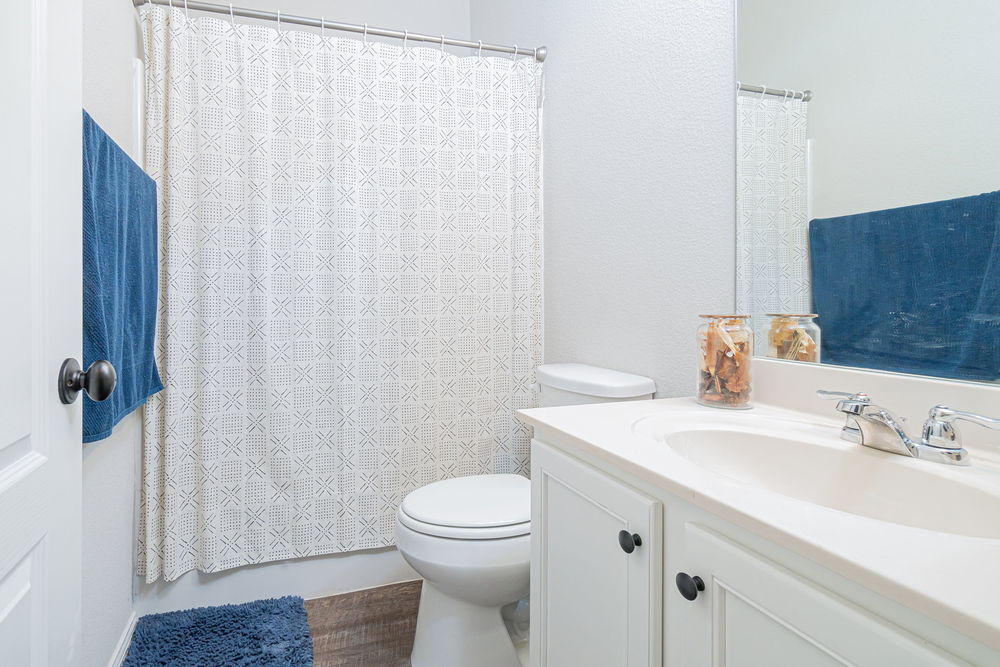
Second Full Bathroom
-

Peaceful Backyard with Covered Patio and Farm Views
-

Peaceful Backyard with Covered Patio and Farm Views
-
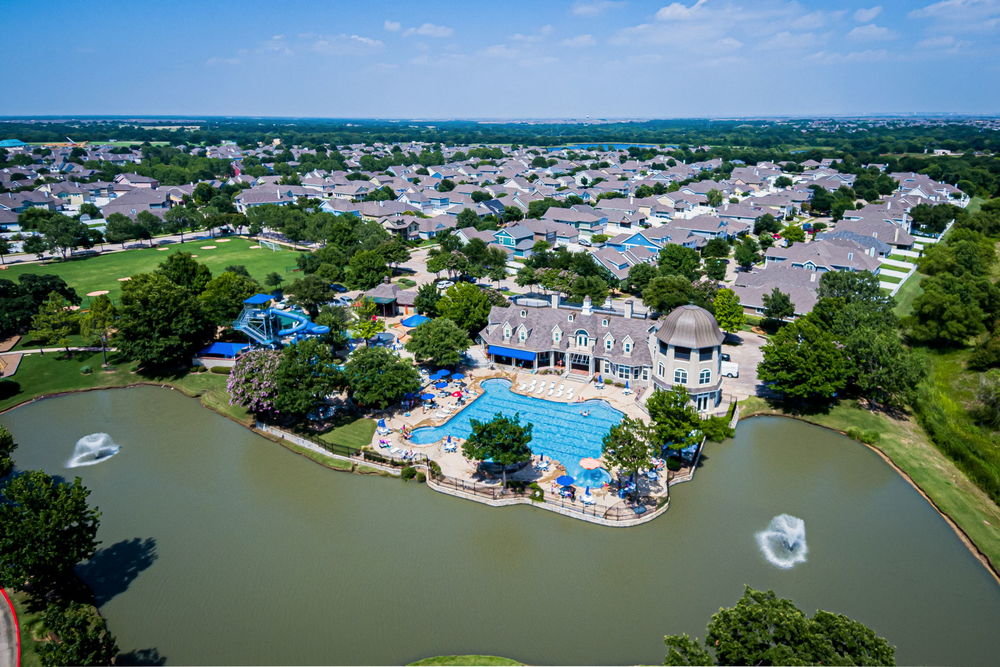
Fabulous Providence Village Amenities
- Home
- Featured
- Featured Homes
- Active
- 8955 Stallings Drive, Harbor Village @ Providence, Aubrey
McKinney Realtor Jane Clark offers 8955 Stallings Drive, Harbor Village @ Providence, Aubrey
Article Created by Jane Clark, Realtor
Amenities you will find inside!
Charming Single Story in Quiet Harbor Village at Providence! Walk to Park, Pond, Skatepark, Community Pool, and Elementary School!
- Walk-up Adorned with Lush Landscaping and Cozy Rocking Chair Front Porch
- Luxury Vinyl Plank Hardwood Look Flooring stretches Main Living Areas and Master Bedroom
- Entry with 8-foot Front Door and Decorative Lighting
- Family Room has Recessed Lighting, Ceiling Fan and Backyard Views
- Chef’s Kitchen features White Cabinetry, Recessed Lighting and Breakfast Bar Seating
- Dining Area has Sliding Door to Covered Patio
- Open Floorplan is Perfect for Entertaining
- Private Master Suite with Tray Ceiling, Ceiling Fan and Backyard Views
- Master Bath offers Dual Sinks, Linen Closet, Stand-Up Shower and Walk-In Closet
- Three Secondary Split Bedrooms
- Second Full Bathroom
- Utility Room with Wall of Built-In Shelving for Storage and Room for Full Size Washer and Dryer
- Peaceful Backyard has Covered Patio, Vinyl Fencing and Farm Views
- 2 Car Garage with Split Doors
- Roof 2017
Harbor Village features Fishing Pond, Skate Park, Parks and Playgrounds, Community Swimming Pool and Neighborhood Elementary School
Tagged in:_ Best McKinney RealtorTucker Hill Homes
Property Location
Download PDF Graphics
Click the image below to download a printable PDF of the property brochure
Download 8955_Stallings_Dr_-_One_Page_compressed.pdf About Jane
Could not have done this without you Jane. My husband and I are so grateful for your help and guidence. Best move we have ever had. Trouble free closing and we were safe and comfortable every step of the way

Charles and Christi Tvebaugh
Related Homes
Related Currently Available Homes
No items found. 
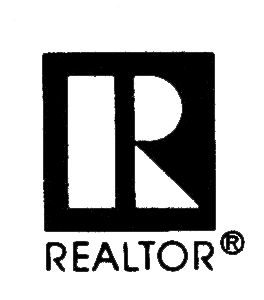

Built with HTML5 and CSS3
- Copyright © 2018 Jane Clark Realty Group LLC
Jane Clark is affiliated with Keller Williams McKinney No. Collin County
Jane Clark Realty Group LLC holds TREC Broker License #9001904
