-
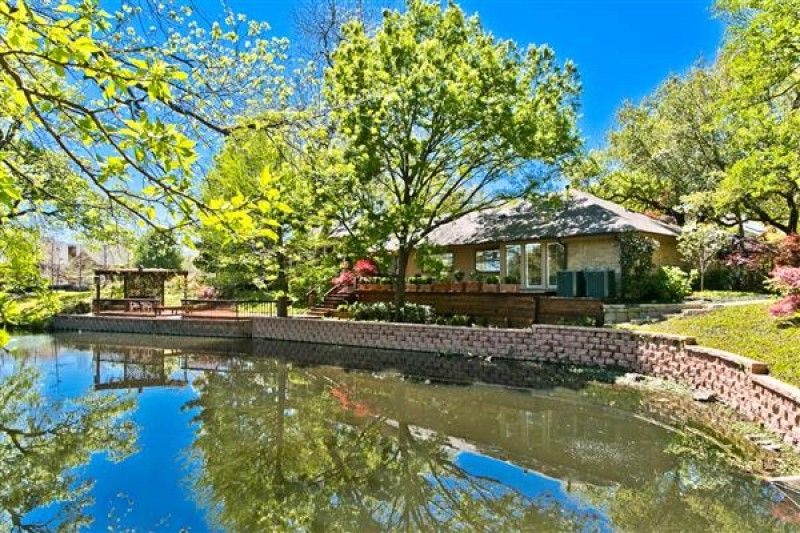
Bent Trail
-
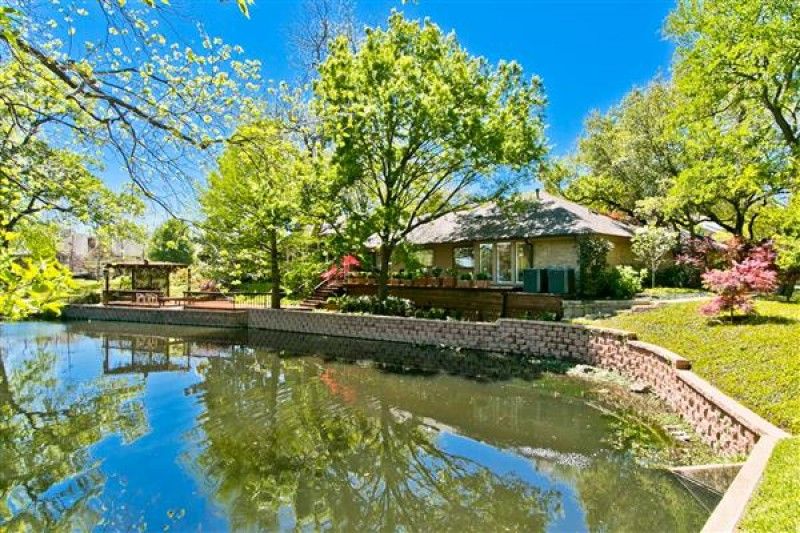
Water front property
-
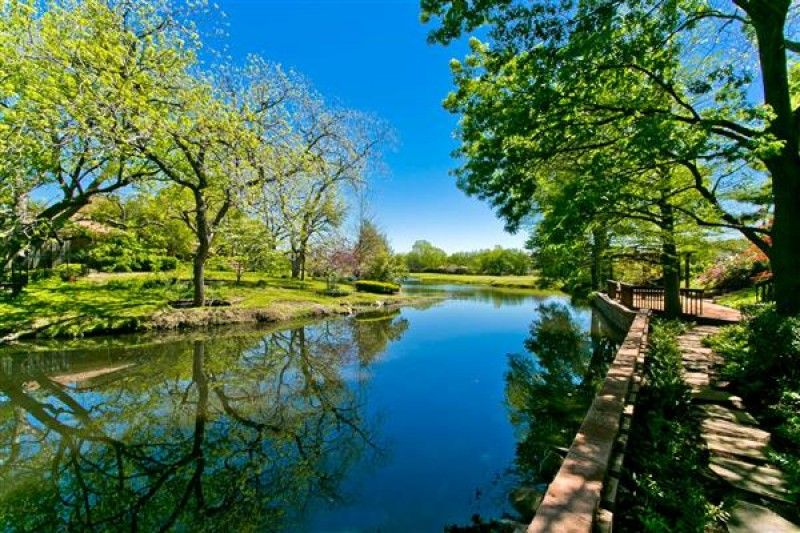
View from Deck
-
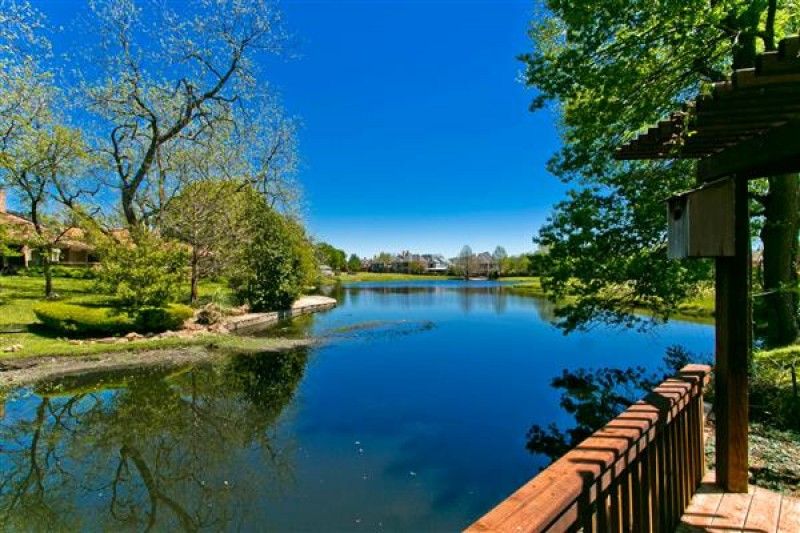
View from Deck
-
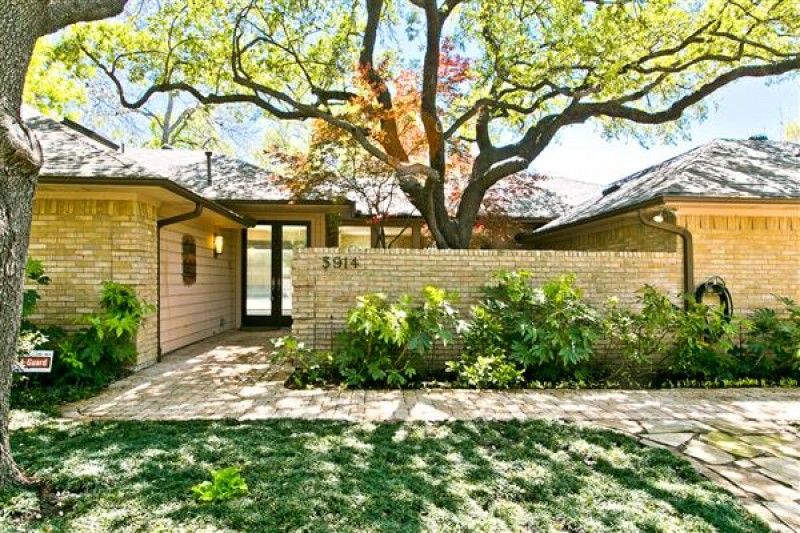
Bent Trail
-
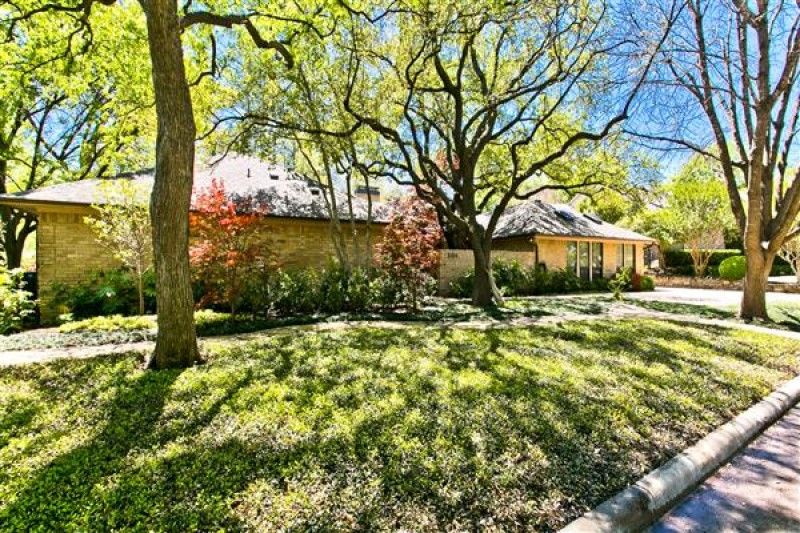
Landscaped Front
-
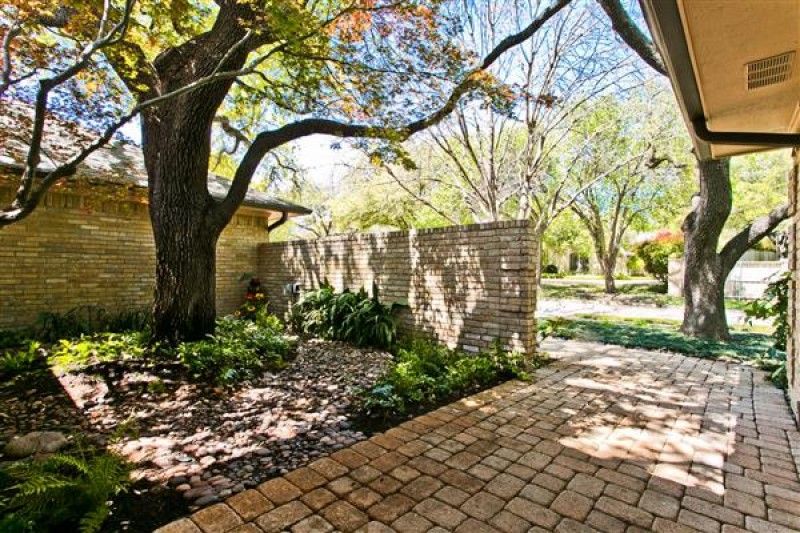
Front Courtyard
-
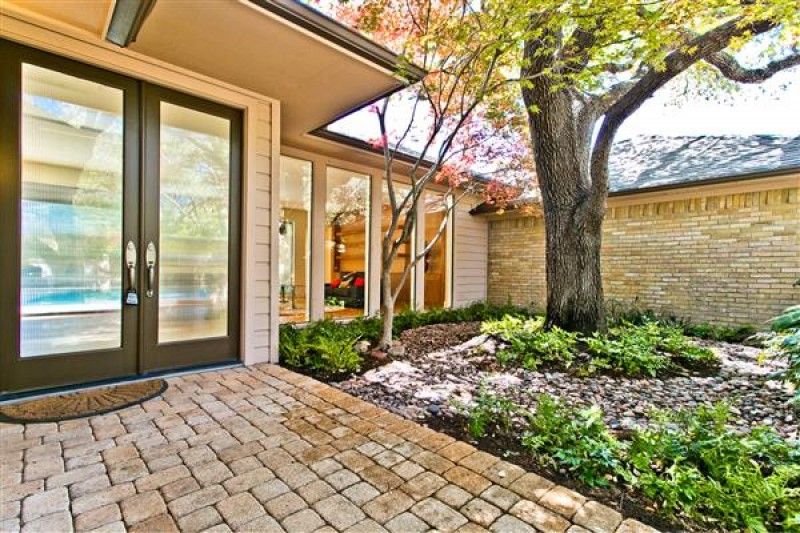
Courtyard Entry
-
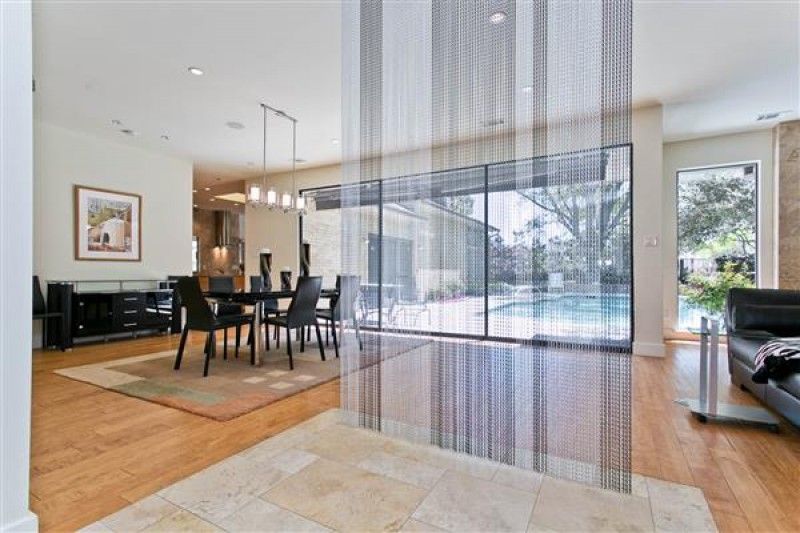
Entry
-
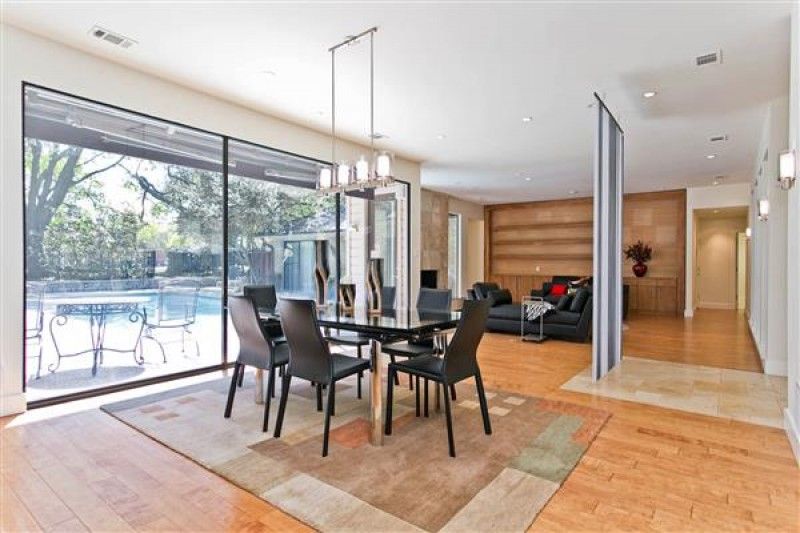
Formal Dining
-
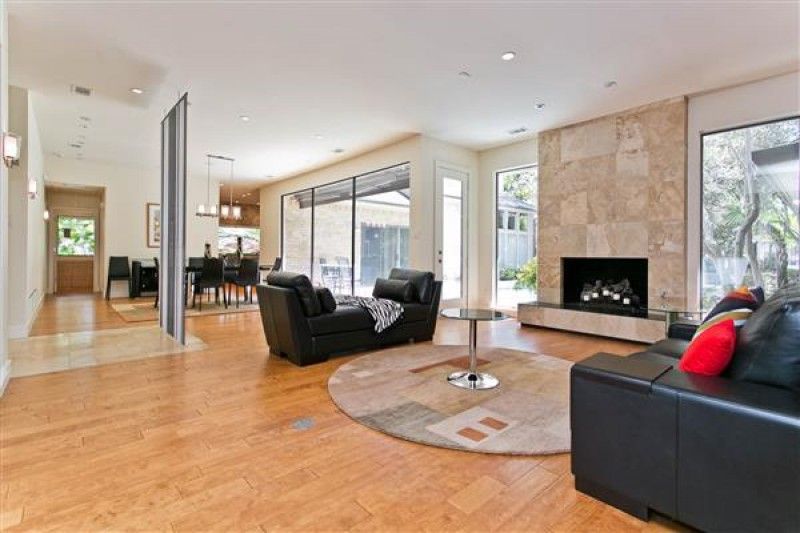
Formal Living
-
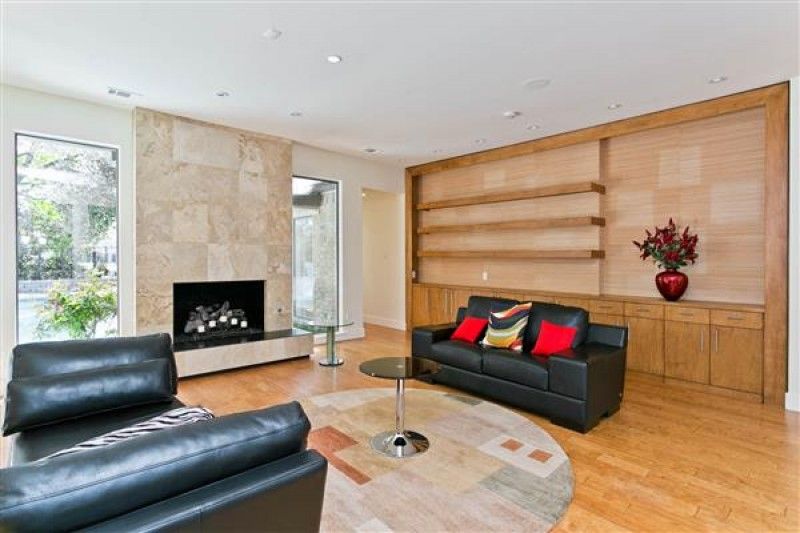
Formal Living
-
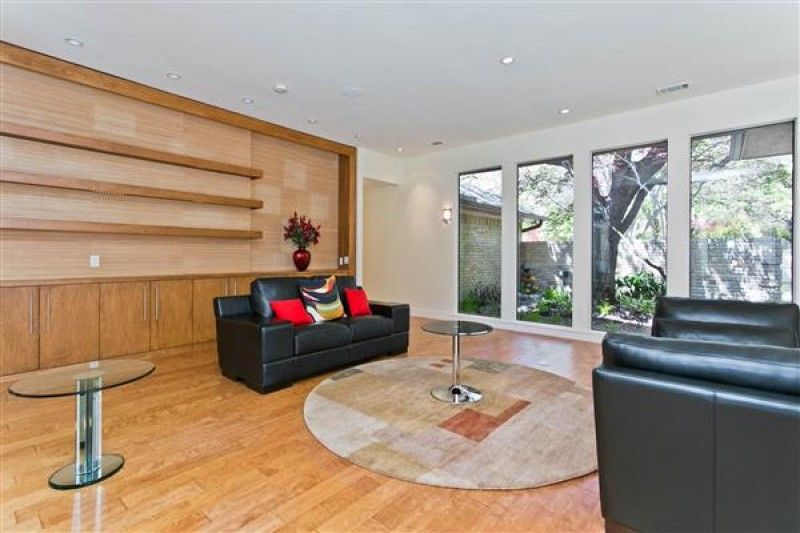
Formal Living
-
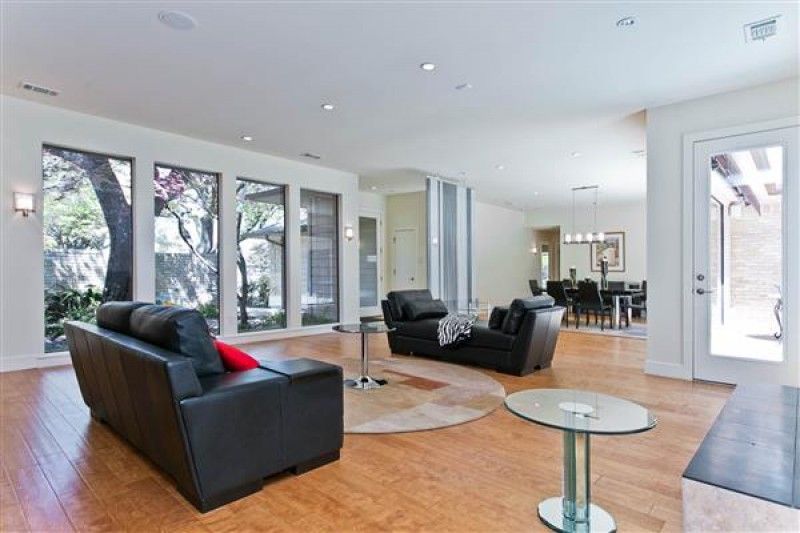
Formal Living
-
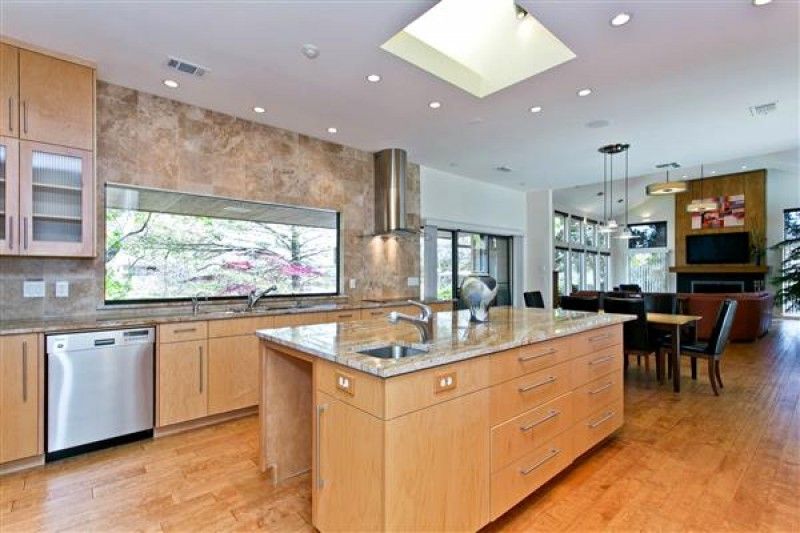
Kitchen
-
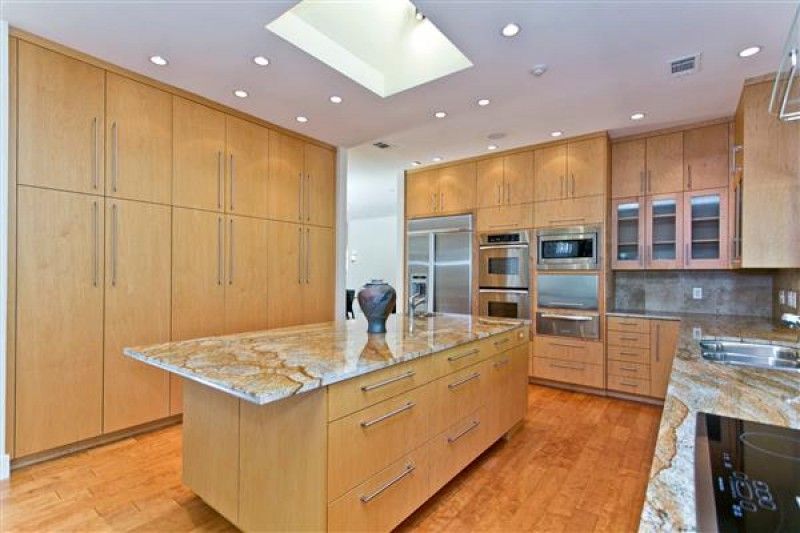
Kitchen
-
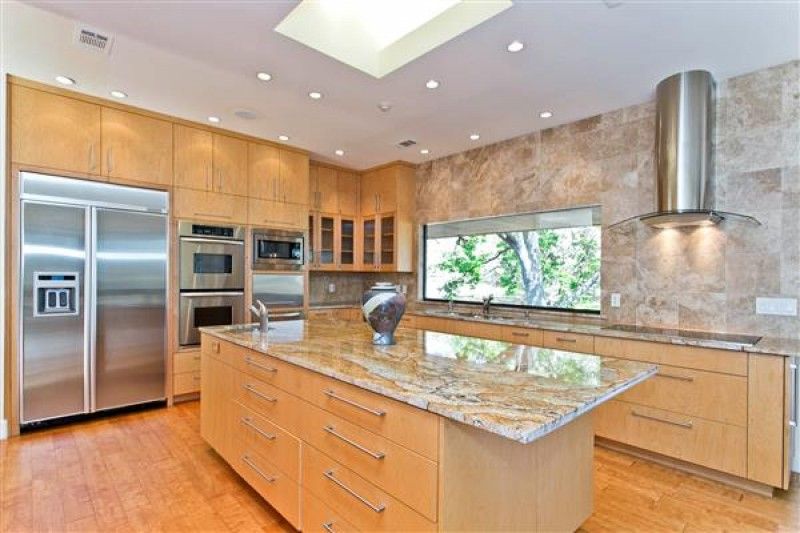
Kitchen
-
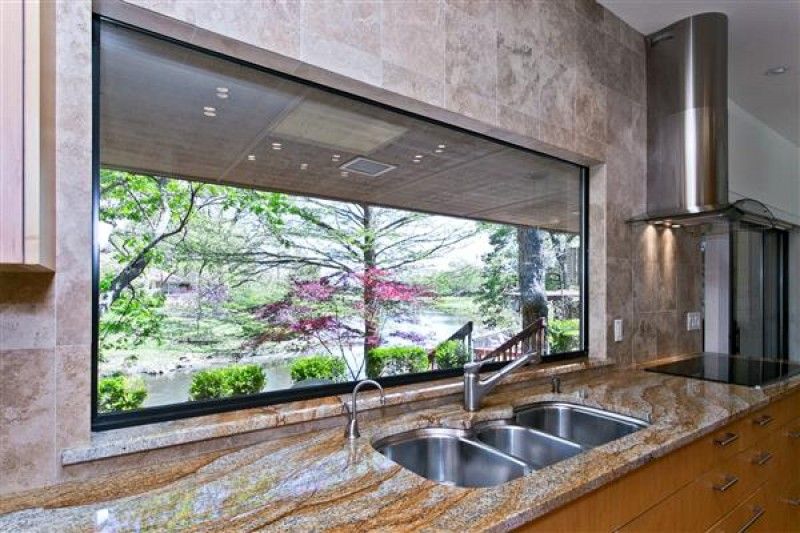
Kitchen
-
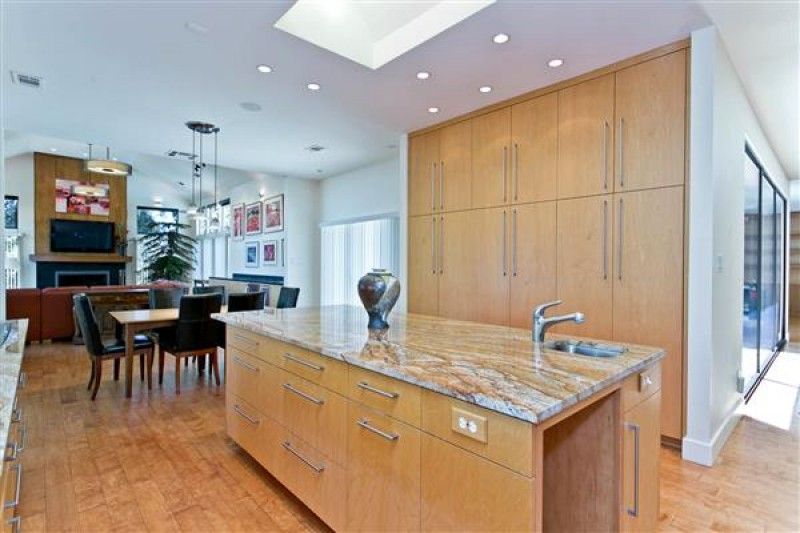
Kitchen
-
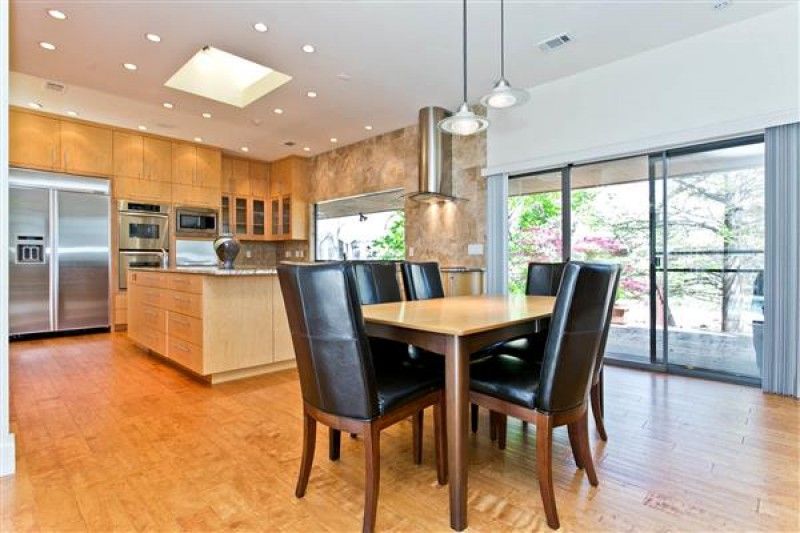
Breakfast Area
-
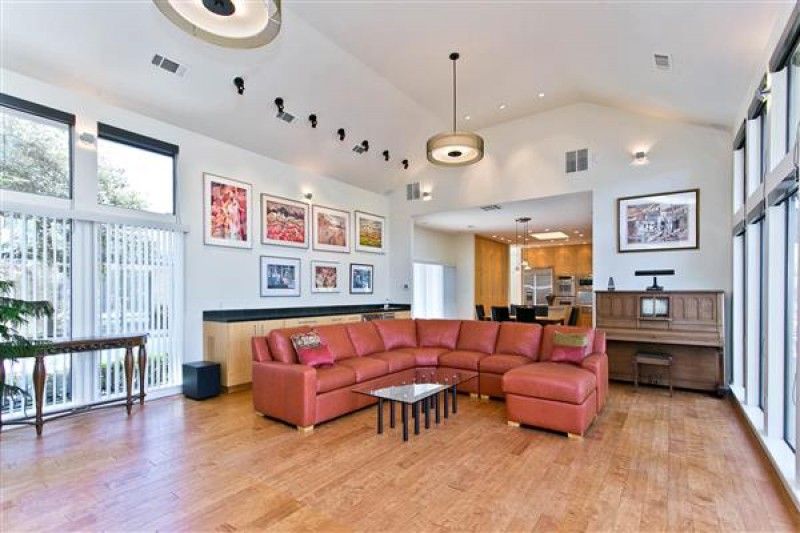
Great Room
-
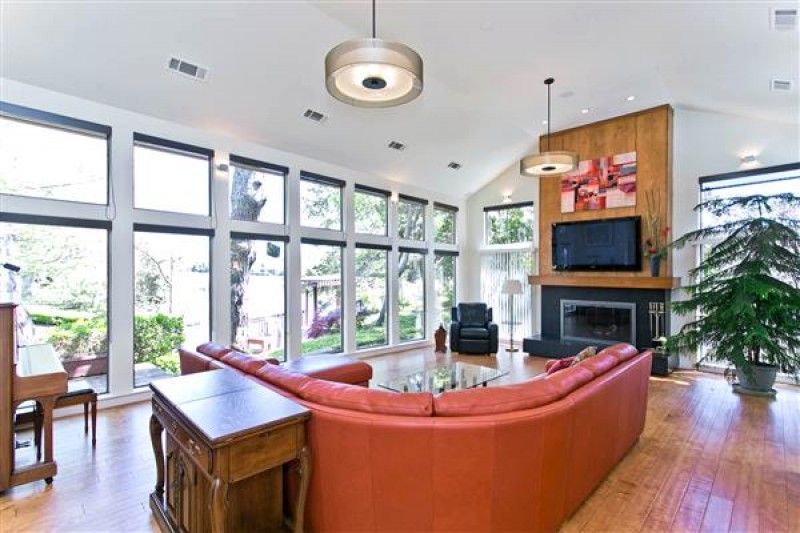
Great Room
-
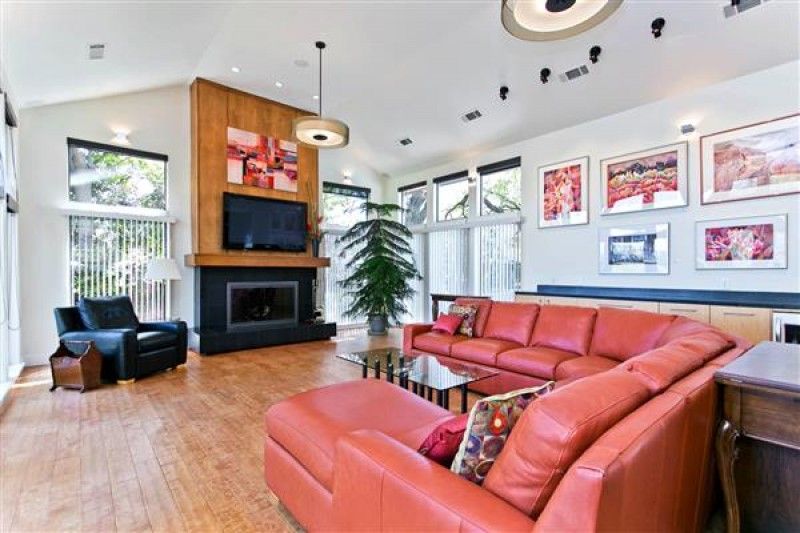
Great Room
-
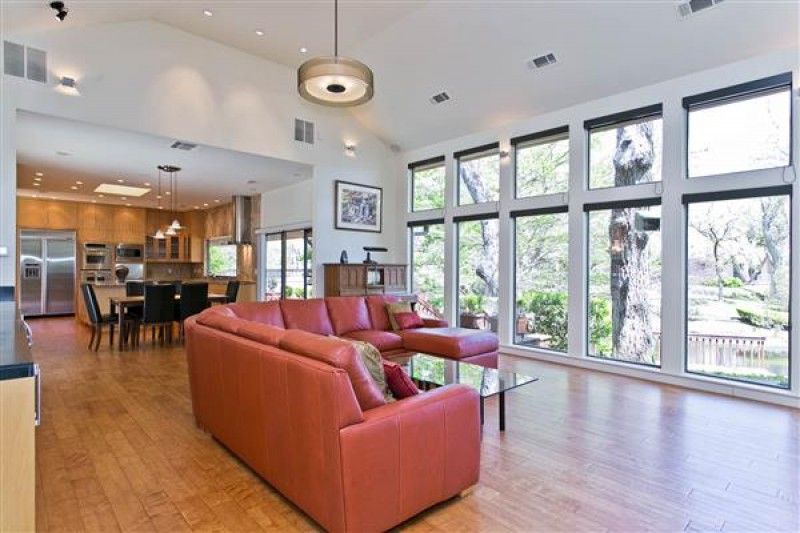
Great Room
-
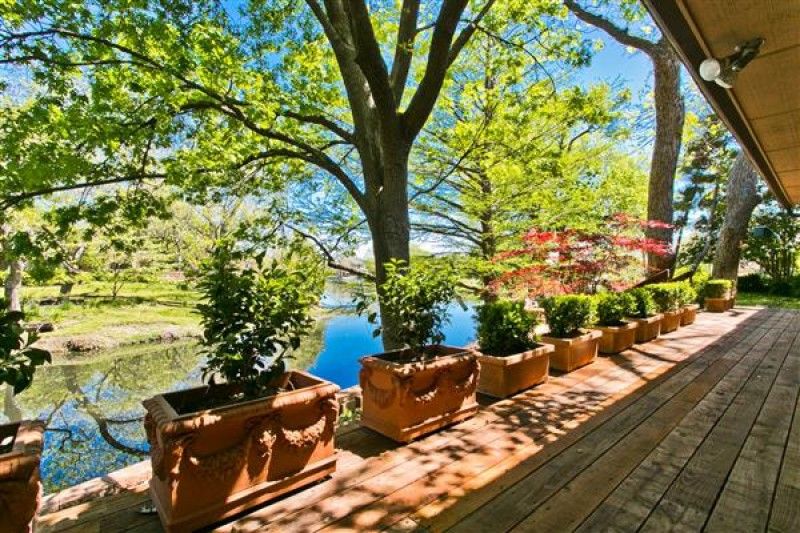
Redwood Deck
-
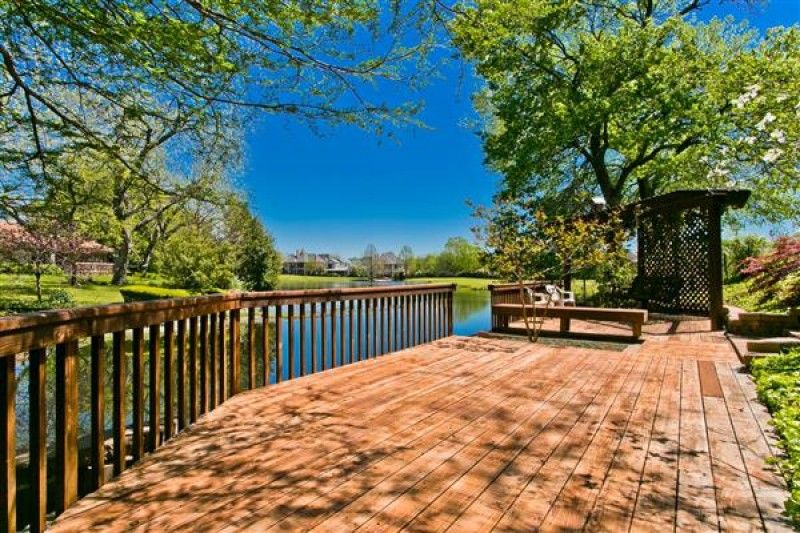
Redwood Deck
-
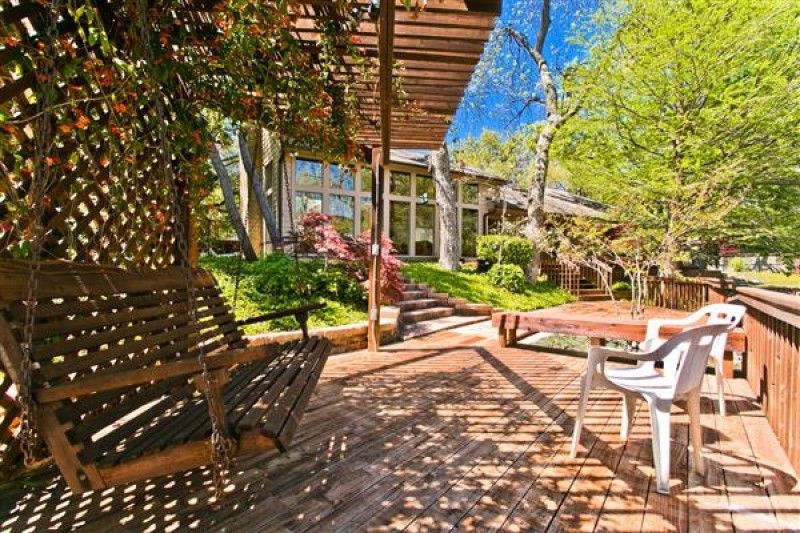
Pergola Swing
-
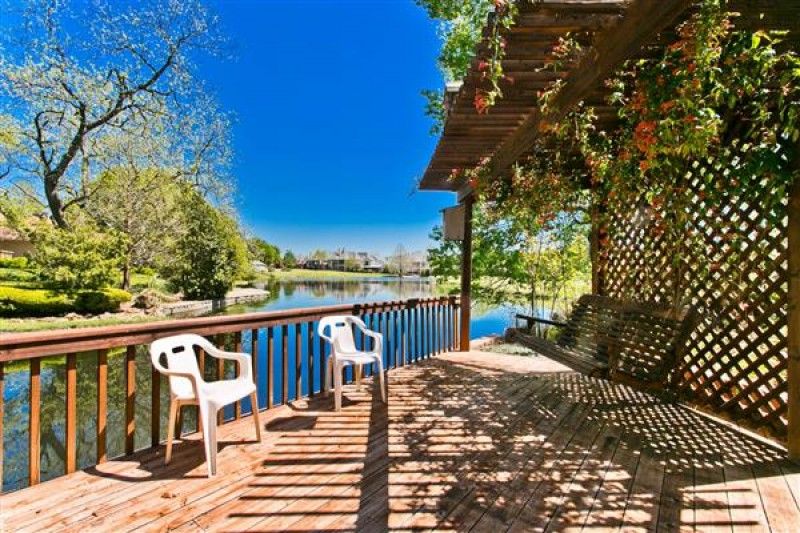
Pergola Swing
-
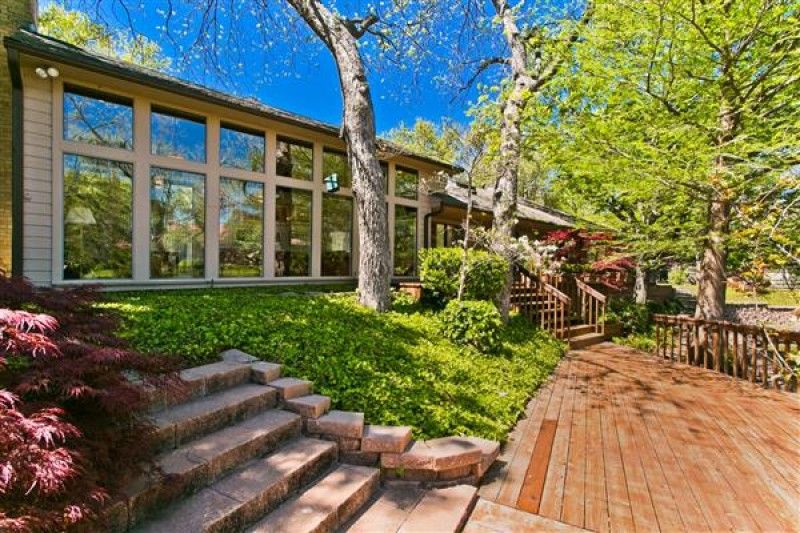
Mulitlevel Deck
-
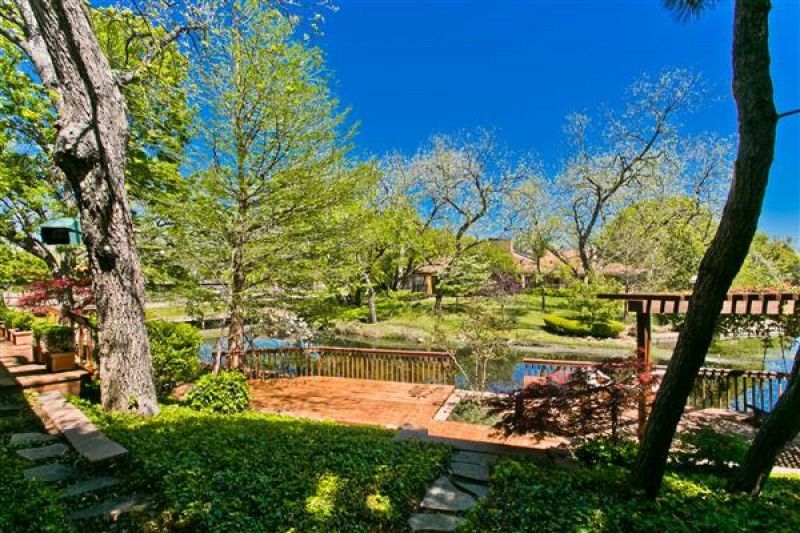
View from Great Room
-
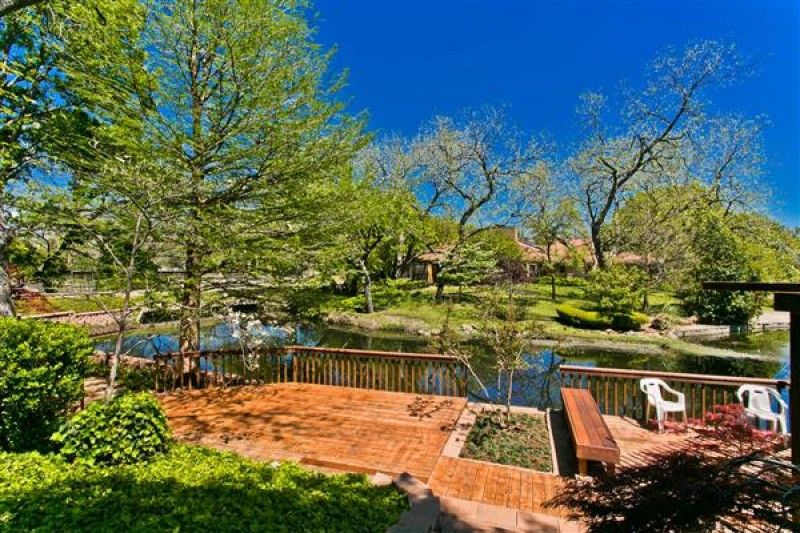
View from Great room
-
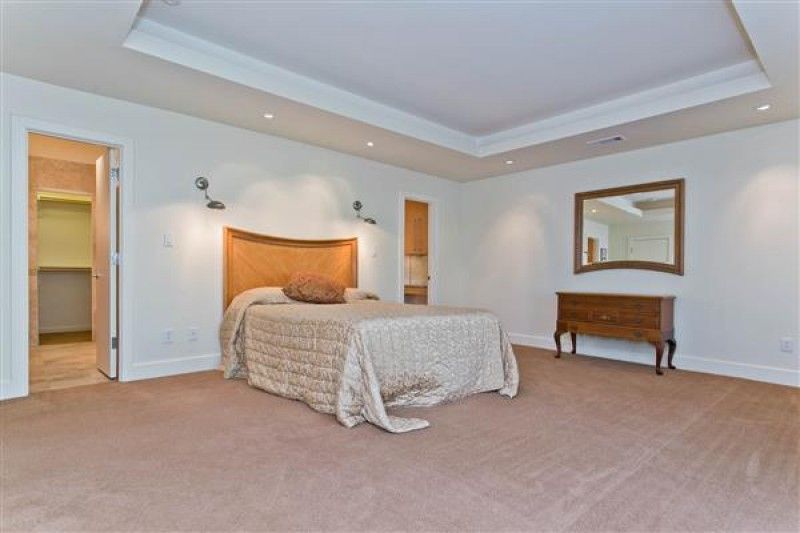
Master Suite
-
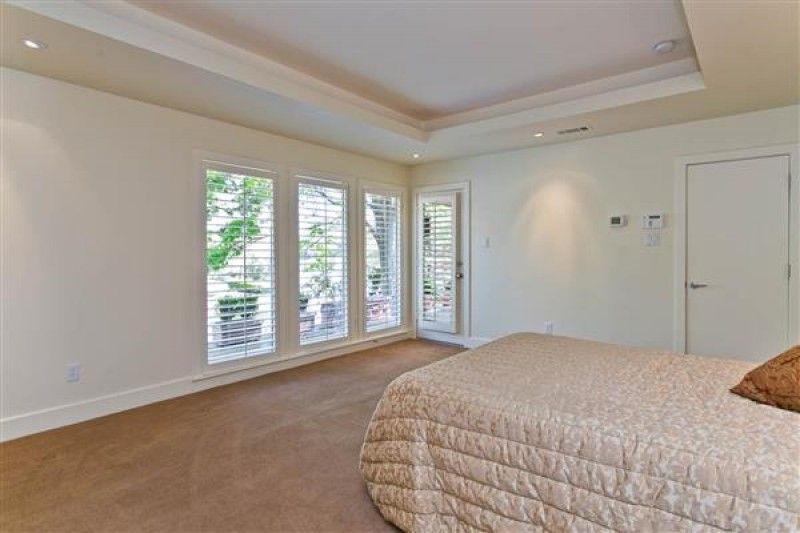
Master Suite
-
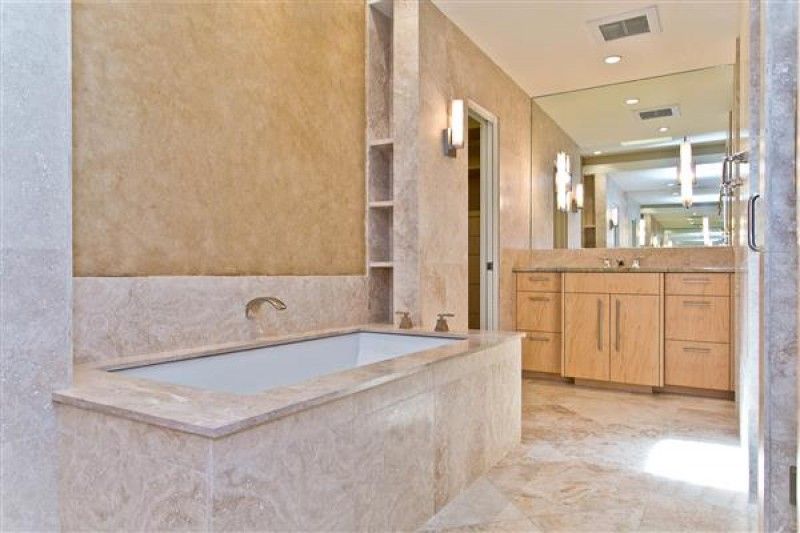
Lavish Master Bath
-
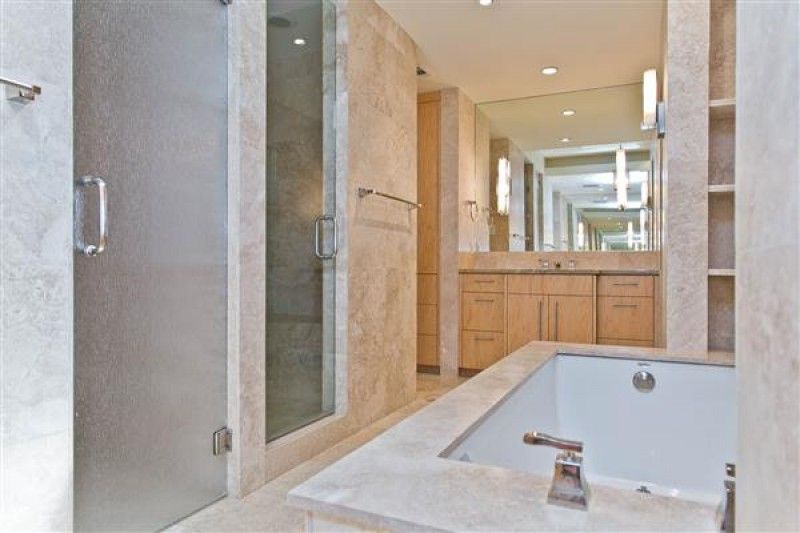
Master Bath
-
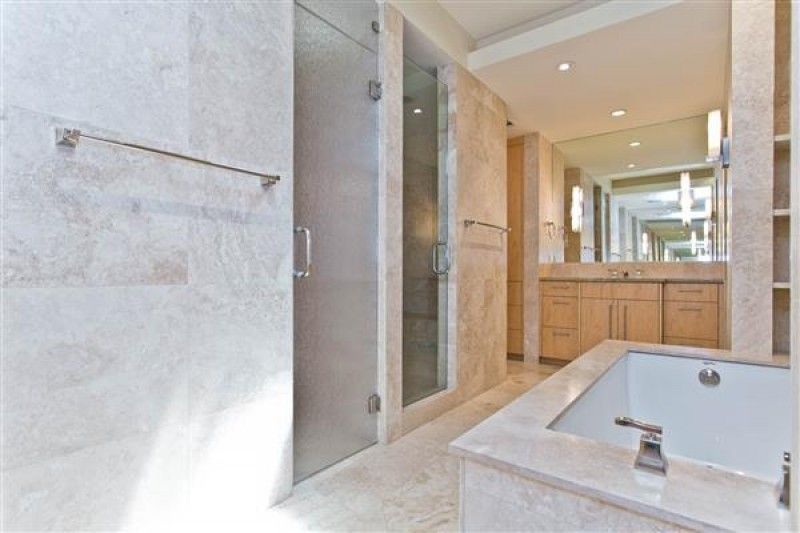
Master Bath
-
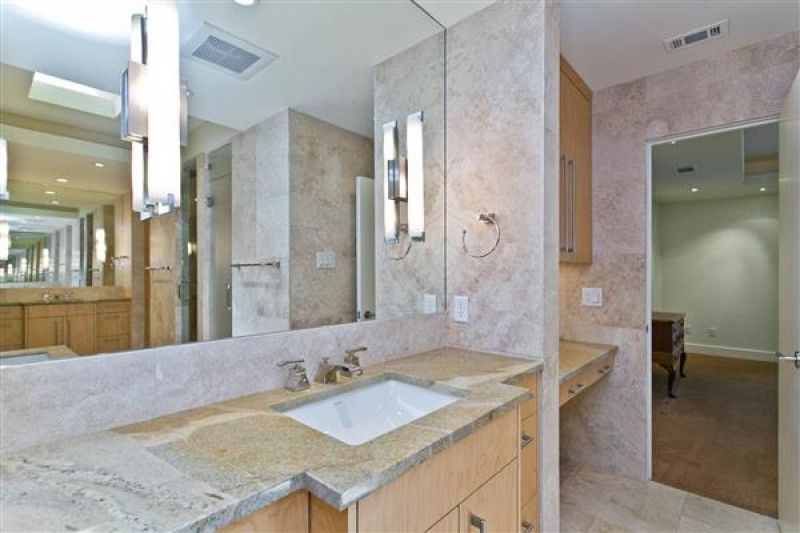
Master Bath
-
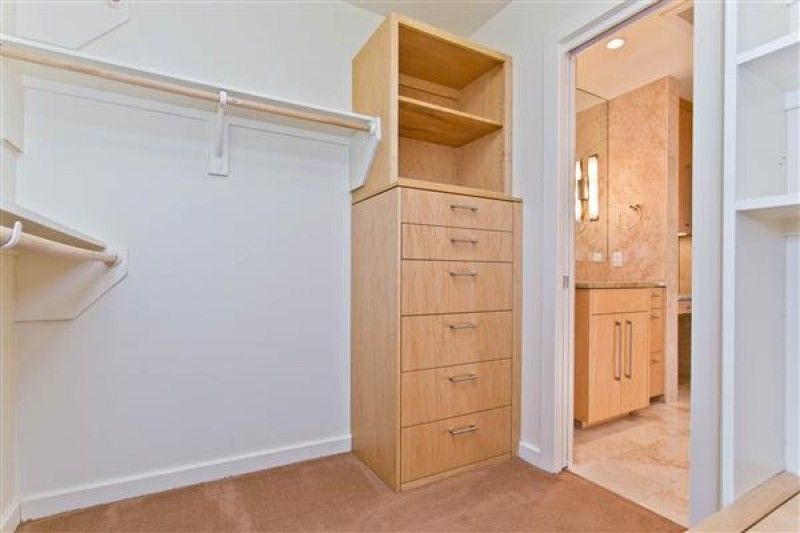
Master Walk in Closet
-
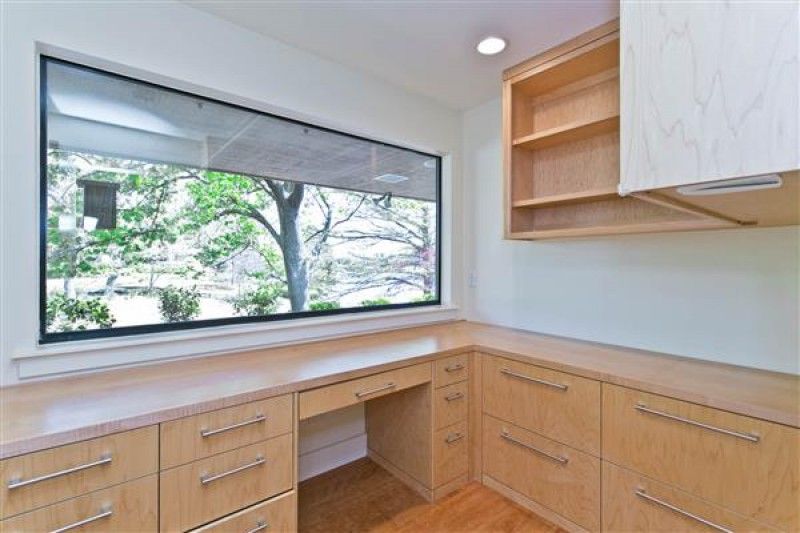
Study outside Master
-
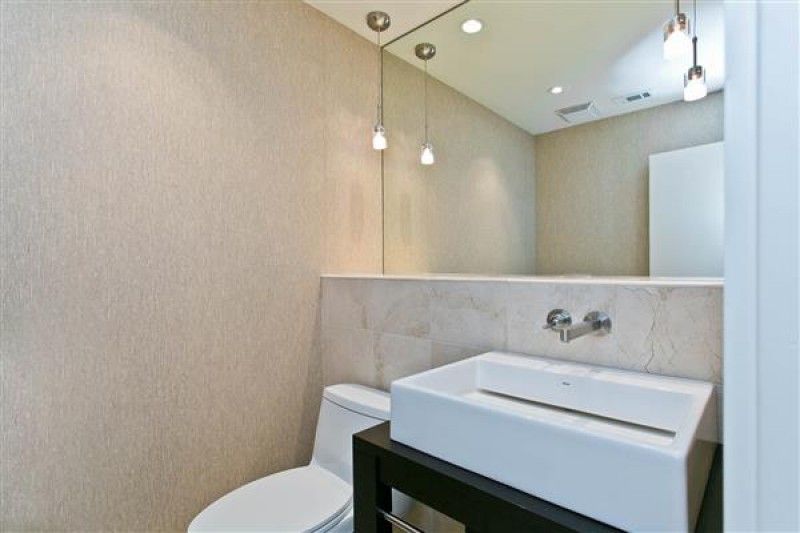
Half Bath
-
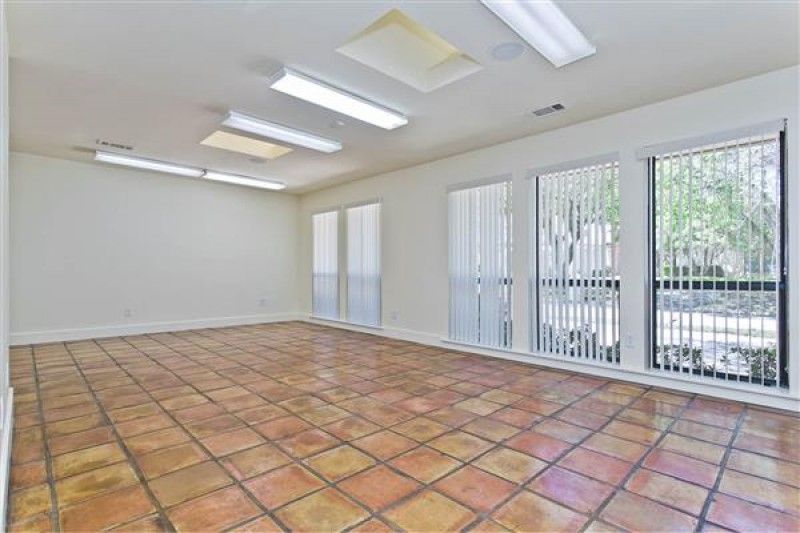
Versatile Secondary
-
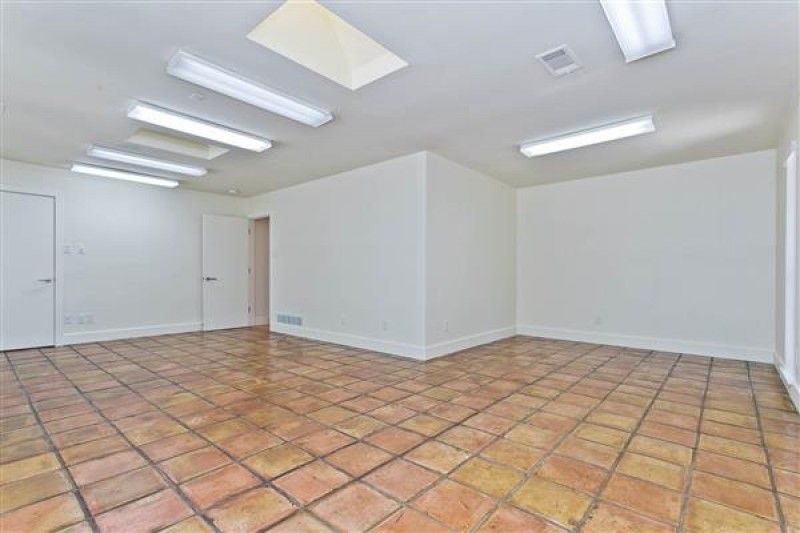
Versatile Secondary
-
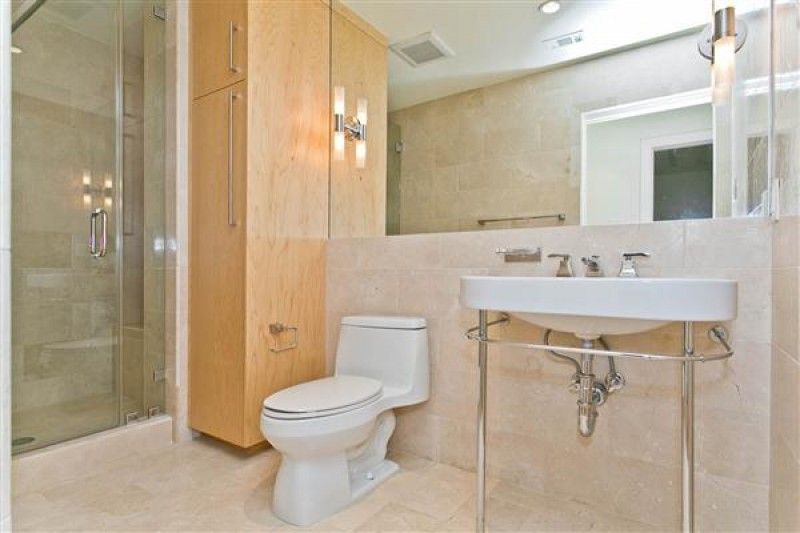
Second Full Bath
-
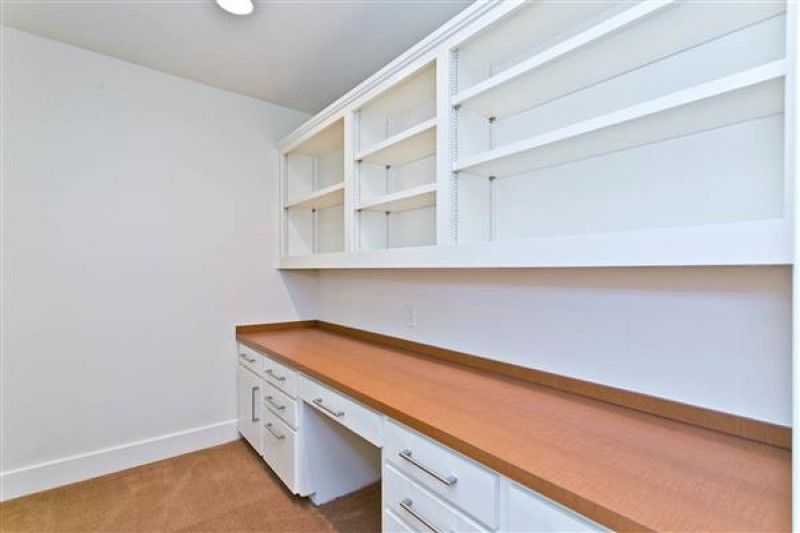
Buitl ins in Secondary BR
-
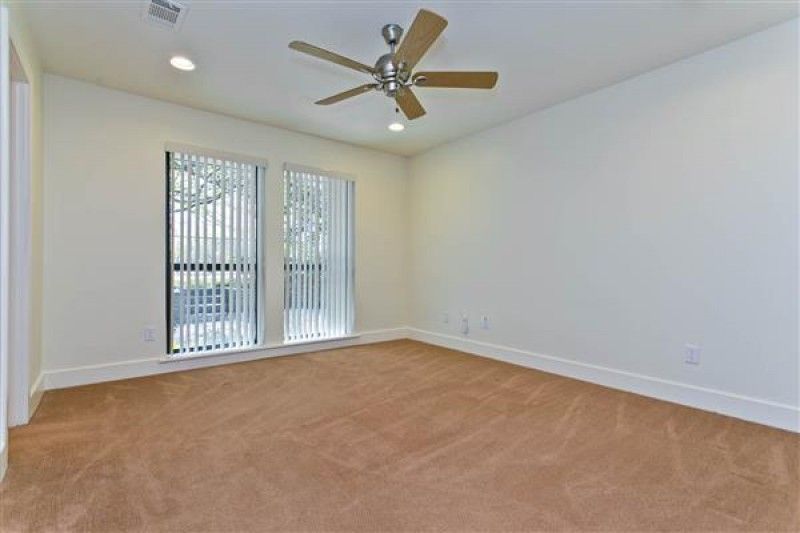
Secondary Bedroom
-
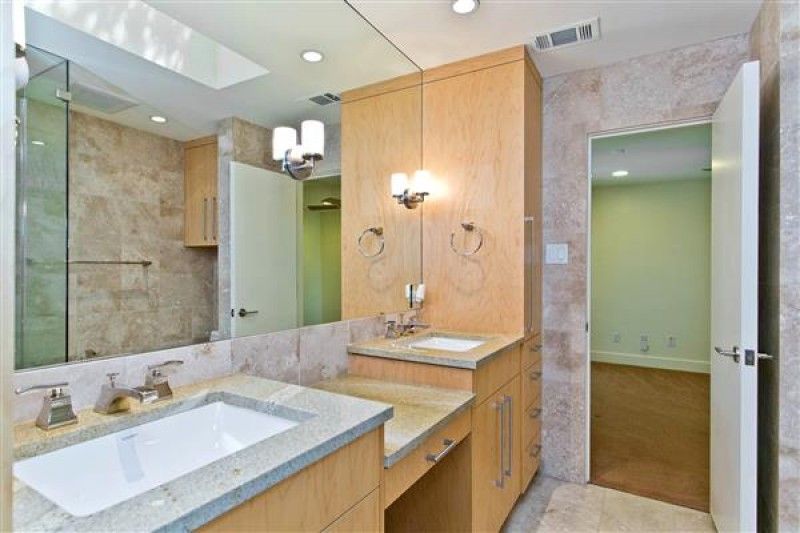
Jack Jill
-
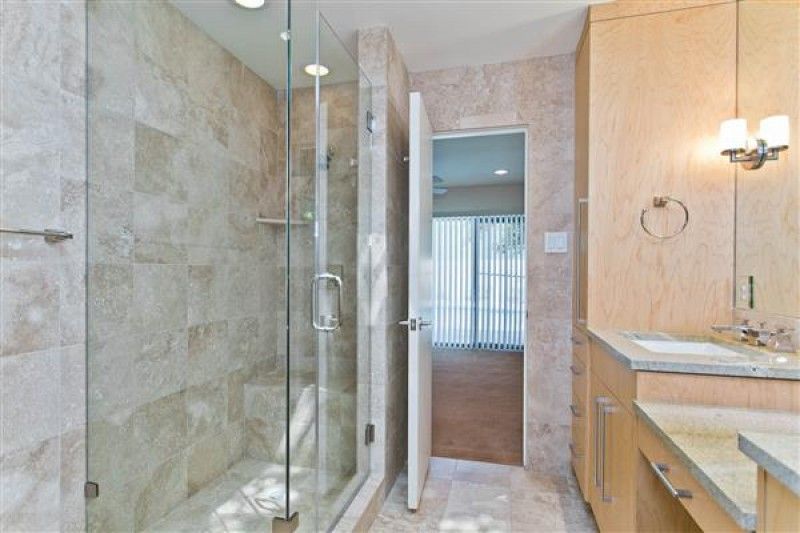
Jack Jill
-
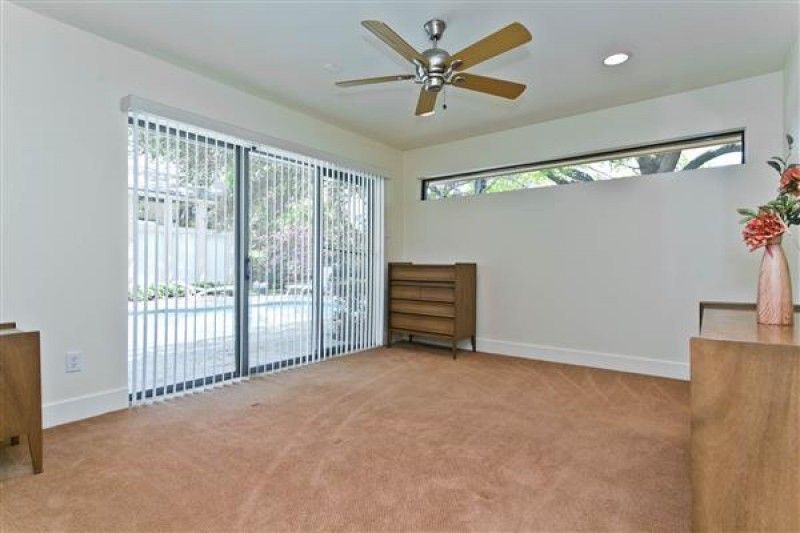
Secondary Bedroom
-
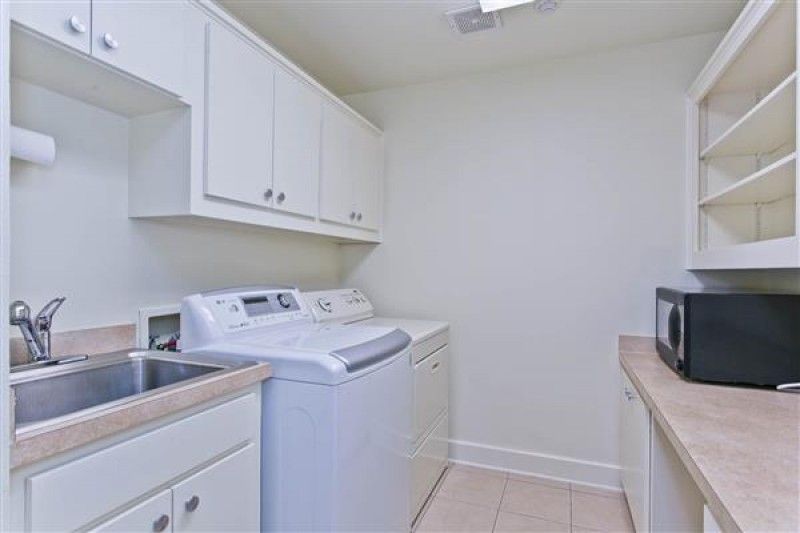
Separate Utiltiy Room
-
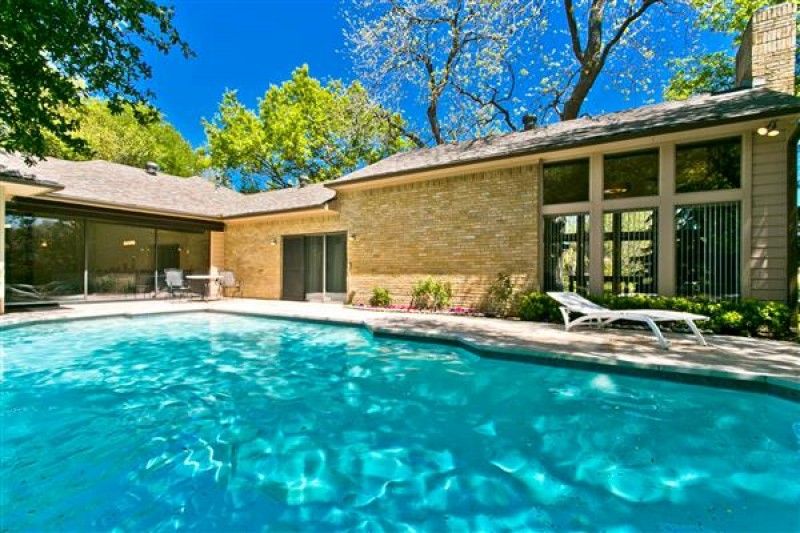
Pool Landsaped Yard
-
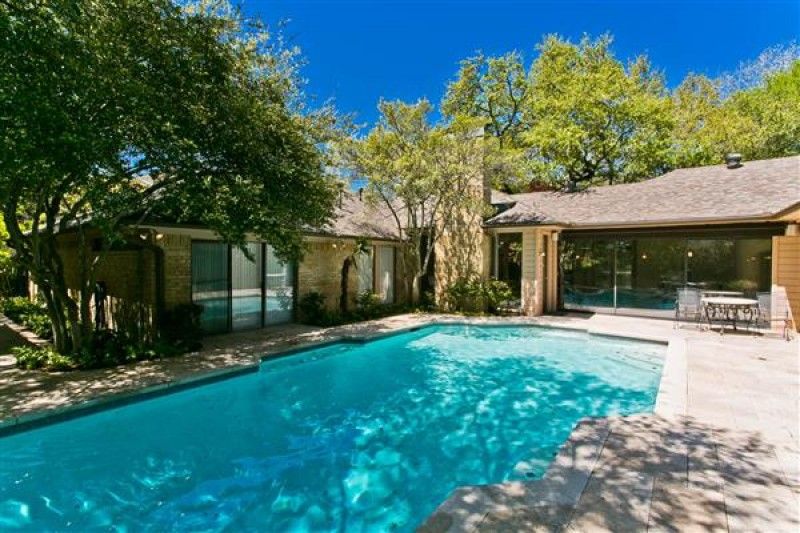
Pool Landscaped Yard
-
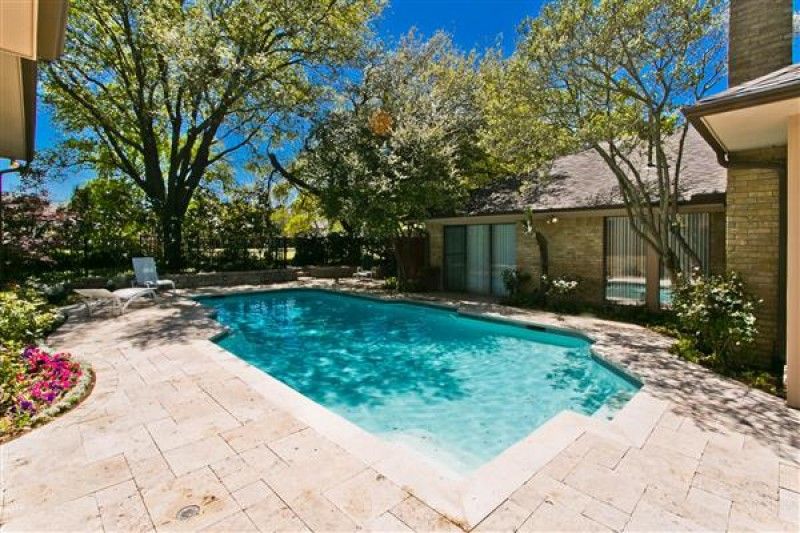
Pool Landscaped Yard
-
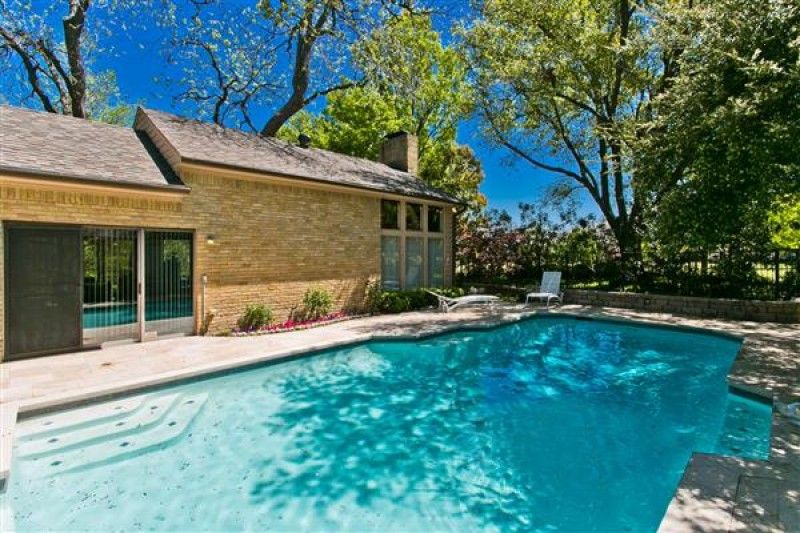
Pool Landscaped Yard
-
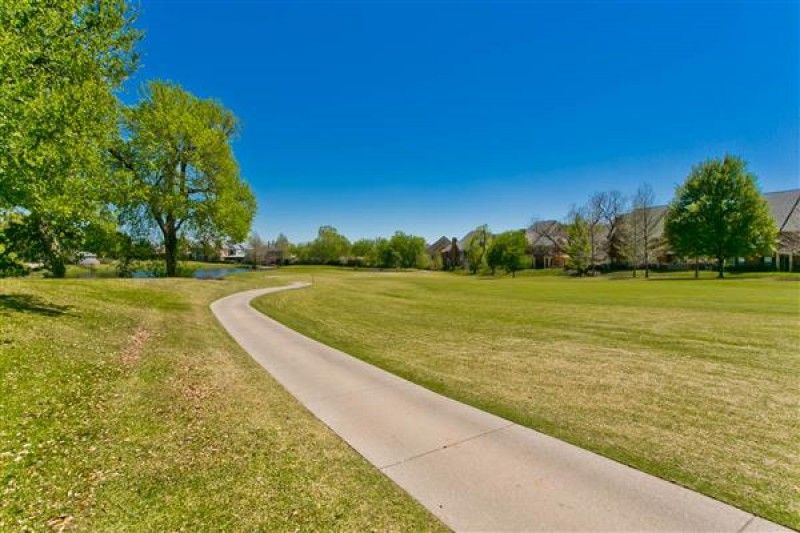
Walking path Golf Course behind pool
-
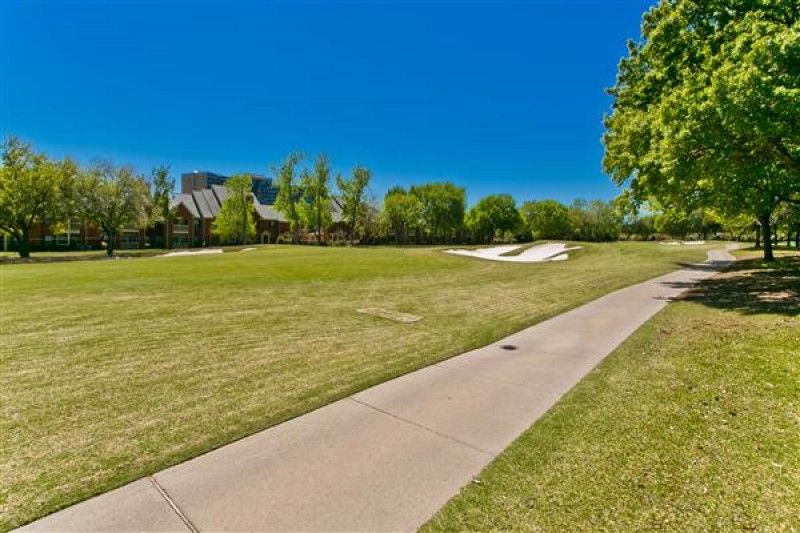
Walking path Golf Course
-
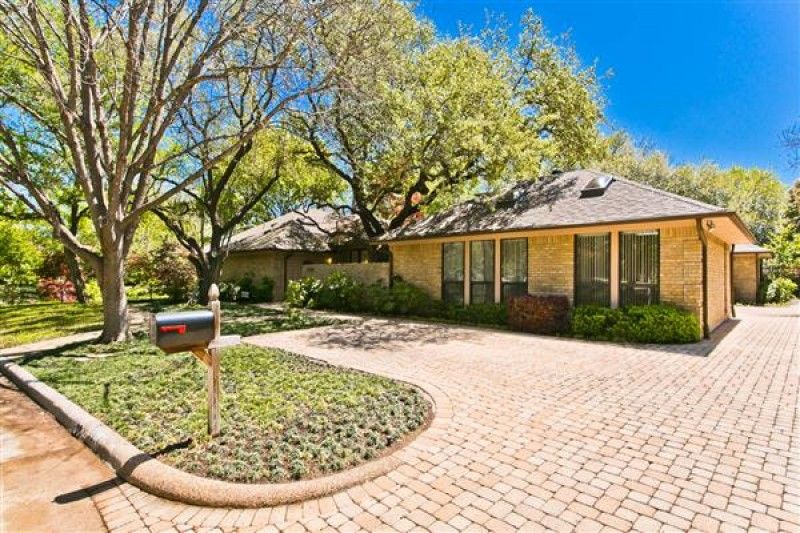
Paver Brick Walk up Drive
-
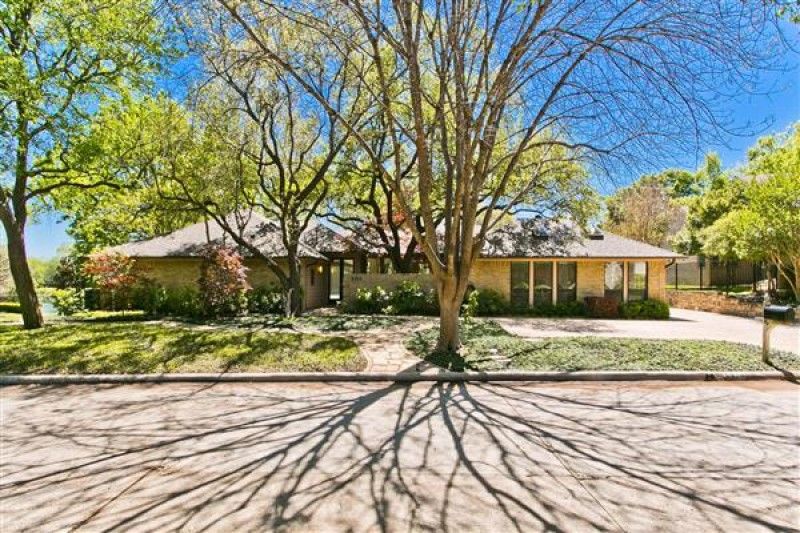
Street View
Kw McKinney Realtor Jane Clark offers 5914 Bent Trail Drive, Bent Tree Fairways, Dallas
Created by Jane Clark and tagged under Bent Tree Fairways | Dallas Located in the Bent Tree Fairways Subdivision
Jane Clark Offers the Best McKinney Real Estate
Specification
Information about this listing
- Price
- $965,000
- Subdivision
- Bent Tree Fairways, Dallas, TX
- Room Count
- 3 Beds/3.5 Baths/2 Living/2 Dining/Study/Game or 4th BR/Pool/Oversized 2 Car Garage
- Schools
- Dallas ISD: Jerry Junkins Elementary / Walker Middle / W.T. White High
- Square Footage
- 4,153 square feet
- Lot Size
- Half Acre
- Year Built
- 1980
- MLS Number
- 13338903
Amenities offered with this Listing
Amenities you will find inside!
Fabulous Contemporary Home Situated on a Half Acre Waterfront Lot with Beautiful & Breathtaking Views. Backyard Oasis with Travertine Walk and Deck Surrounding Lighted Pool.
Entry
- Brick Court Yard with Mature Trees
- Professionally Landscaped Walk-up
- Paver Brick Walk-up & Driveway
- Double Door Entry with Glass In-lay
- Contemporary Hanging Backdrop
- Paneless Glass Windows throughout
- Distinctive Architectural Accents Formal Dining
- Elegant with Exquisite Lighting
- Hardwood Birch Floors
- Wall of Windows offering abundance of natural light and view of pool
Formal Living
- Custom Built-ins with Accent Lighting
- Hardwood Birch Floors
- Floor to Ceiling Travertine Fire Place with Marble & Travertine Hearth
- Gas Logs & Gas Start
- Soaring Ceiling with Large Windows
Study
- Custom Built-ins above & below
- Hardwoods Birch Floors
- Framed Paneless Window offering Picturesque View of Vibrant Landscape & Lake
Game Room
- Versatile works as Bedroom or Studio
- Saltillo Tile flooring
- 2 Decorative Skylights
- Gourmet Granite Kitchen
- Travertine Back Splash
- Oversized Granite Island & Breakfast Bar with Prep Sink
- Custom Cabinetry with Glass Fronts
- Pull out Pantry & Lazy Susan
- Under Mount Lighting
- Temperature Controlled Storage Drawer
- Double Convection Ovens
- Triple Stainless Steel 60-40-60 Sink
- Stainless Steel Built-in Microwave
- Stainless Steel Dishwasher
- Stainless Steel Thermador Hood
- Thermador Electric 5 Burner 3-induction Electric Cooktop
- Built-in Kitchenaid Refrigerator
- Charming Open Breakfast Area
- Sliding Door access to Pool & Redwood Deck with amazing panoramic views
Great Room
- Engineered 5” wide Birch Flooring
- Soaring Vaulted Ceilings
- Sconce lighting with Showcase spotlights for Art Pieces
- Surround Sound Speakers in Ceiling
- Floor to Ceiling Windows with Solar Screens & Paneless Glass
- Wood Panel & Marble Fire Place with Hearth and Custom Cedar Mantle
- Wood burning, Gas Logs & Starter
- Marble Bar with Small Sink
- Pull out Wine & Bar Storage
- Private Master Suite with Plantation Shutters & Access to Wood Deck
- Trey Box Ceiling
- Lavish Master Bath with Granite His & Hers Sinks & Sky Light
- Separate Vanities with Built-ins
- Oversized Designer Jetted Tub
- Travertine Shower with Bench
- 2 Extensive Custom Walk-in Closets
Secondary Bedrooms
- Spacious Secondary Bedroom One with Custom Built-ins & Counter
- Jack-n-Jill with Granite Vanities, Travertine Shower & Sky light
- Large Walk-in Closets
- Marble, Designer Fixtures, Sinks & Lights in all secondary baths
Utility
- Custom Built-ins with counter
- Built-in Cabinet with Drop-in Sink
- Tiled Utility Shower/Rinse Area
- Large Storage Closet
- Garage with 6 foot x 30 inch Workbench, Shelving & Utility Closet
Pool & Redwood Deck
- Custom Pool with Polaris Pool Sweep, Filter, Auto Fill & Pool Light
- Travertine Pool Deck & Walk way
- Remote controlled awning over deck
- Pergola covered Swing
About Your Realtor Jane Clark
 The listing agent is Jane Clark from Keller Williams Mckinney's Top Producing Jane Clark Realty Group LLC. She is a certified Luxury Home Specialist. Jane was nominated to the top 1000 Realtors in the United States by Keller Williams CEO,Marc Willis . She is the top producer for KW McKinney and a top 5 Elite Producer for the entire NTNMM multi state region. The Jane Clark Realty Group is the Top Producing Real Estate Group for Northern Collin County. She won D Magazines widely acclaimed Best Realtor Award every year since 2006. Jane has been voted the Best Realtor in the McKinney Allen Corridor by the readers of Living Magazine.
The listing agent is Jane Clark from Keller Williams Mckinney's Top Producing Jane Clark Realty Group LLC. She is a certified Luxury Home Specialist. Jane was nominated to the top 1000 Realtors in the United States by Keller Williams CEO,Marc Willis . She is the top producer for KW McKinney and a top 5 Elite Producer for the entire NTNMM multi state region. The Jane Clark Realty Group is the Top Producing Real Estate Group for Northern Collin County. She won D Magazines widely acclaimed Best Realtor Award every year since 2006. Jane has been voted the Best Realtor in the McKinney Allen Corridor by the readers of Living Magazine.
Download the House Graphic
Map Location
About This Home
-
People are Talking about Jane Clark...:
- You can own this: McKinney Home for Sale
-
Here are some Similar Properties
-
FacebookTwitterGoogle PlusLinkedInPinterest



























































